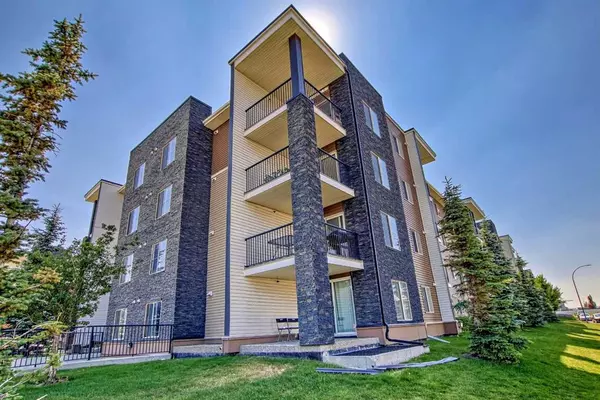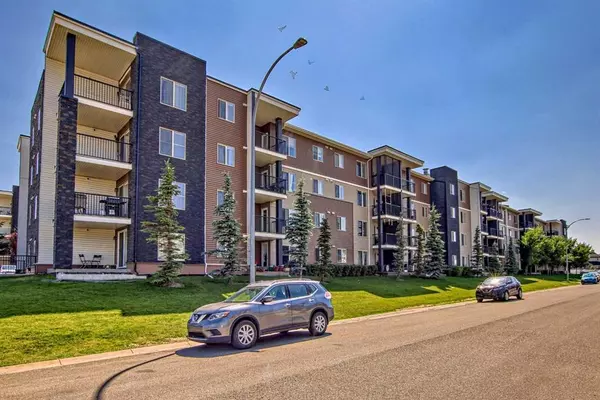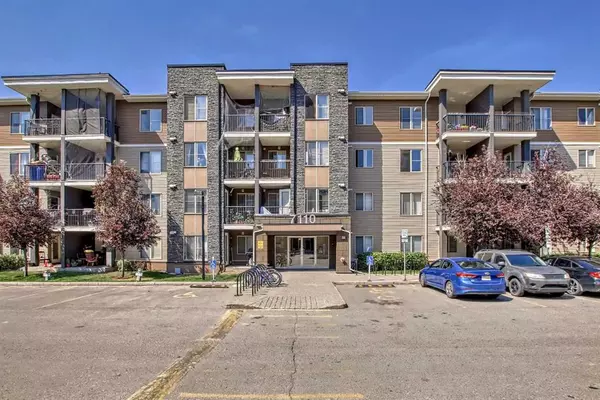For more information regarding the value of a property, please contact us for a free consultation.
Key Details
Sold Price $285,000
Property Type Condo
Sub Type Apartment
Listing Status Sold
Purchase Type For Sale
Square Footage 848 sqft
Price per Sqft $336
Subdivision Saddle Ridge
MLS® Listing ID A2065074
Sold Date 08/17/23
Style Low-Rise(1-4)
Bedrooms 2
Full Baths 2
Condo Fees $423/mo
Originating Board Calgary
Year Built 2013
Annual Tax Amount $1,248
Tax Year 2023
Property Description
"STATE OF THE ART" VERY BEAUTIFUL, SUNNY & SPACIOUS CONDO with spacious 2 BEDROOMS, 1DEN & 2 BATHROOMS. TOP FLOOR panoramic view of the city. PROMINENT LOCATION WITH CBE SCHOOLS near by the catchment area, advantage for family with young kids. Spacious about 848.4 square footage of living space. BIG WINDOWS creating a bright and vibrant ambience inside the condo with LOTS OF NATURAL LIGHT & FRESH AIR in spring/summer days and TONS OF SUNLIGHT IN COLD WINTRY DAYS. Beautiful kitchen with ALL STAINLESS-STEEL UPGRADED APPLIANCES & GRANITE counters. 2 SPACIOUS BEDROOMS & 1 DEN, Master bedroom has adjoining 4 pcs bathroom & another 4pcs bathroom. Come and feel this beautiful condo which can be touched, seen, observed, and felt. Excellent Opportunity to own this condo for self use or REVENUE/INVESTMENT PROPERTY. Ideal for FIRST TIME HOME BUYERS & YOUNG FAMILY WITH KIDS. This BEAUTIFUL + AFFORDABLE condo in the UNIQUE, NEW & VIBRANT community of Saddle Ridge, NE, Calgary. Close proximity of PUBLIC TRANSPORT, BRAND NEW CBE SCHOOL, PLAY GROUNDS, SHOPPING COMPLEX, AIRPORT, RECREATIONAL CENTERS, SHOPPING MALLS, RETAIL CENTERS and many more. Tenant occupied, buyers to overtake pending lease duration. Come on in and experience yourself self, “WARM WELCOME”
Location
Province AB
County Calgary
Area Cal Zone Ne
Direction S
Rooms
Other Rooms 1
Interior
Interior Features Elevator
Heating Forced Air, Natural Gas
Cooling None
Flooring Carpet, Ceramic Tile
Appliance Dishwasher, Dryer, Electric Stove, Garage Control(s), Range Hood, Refrigerator, Washer
Laundry In Unit
Exterior
Parking Features Assigned, Titled, Underground
Garage Description Assigned, Titled, Underground
Community Features Schools Nearby, Shopping Nearby, Sidewalks, Street Lights
Amenities Available Elevator(s), Parking, Secured Parking
Roof Type Asphalt Shingle
Porch Balcony(s)
Exposure N
Total Parking Spaces 2
Building
Story 4
Architectural Style Low-Rise(1-4)
Level or Stories Single Level Unit
Structure Type Vinyl Siding,Wood Frame
Others
HOA Fee Include Common Area Maintenance,Gas,Heat,Insurance,Maintenance Grounds,Parking,Professional Management,Reserve Fund Contributions,Sewer,Snow Removal,Water
Restrictions None Known
Tax ID 82806963
Ownership Private
Pets Allowed Restrictions
Read Less Info
Want to know what your home might be worth? Contact us for a FREE valuation!

Our team is ready to help you sell your home for the highest possible price ASAP
GET MORE INFORMATION





