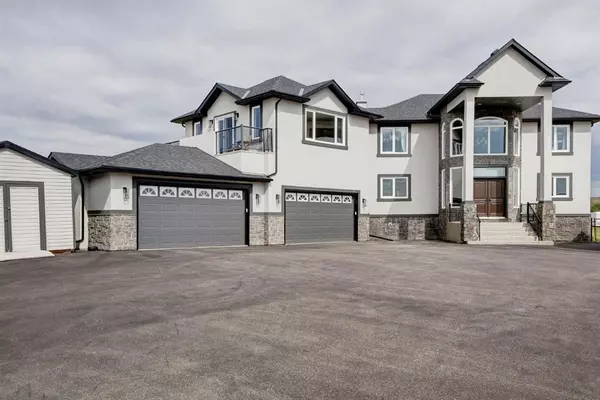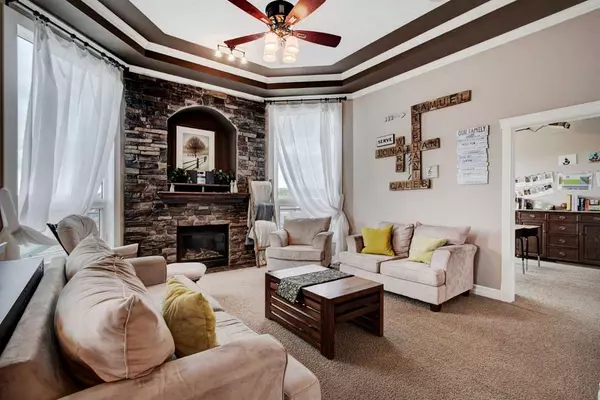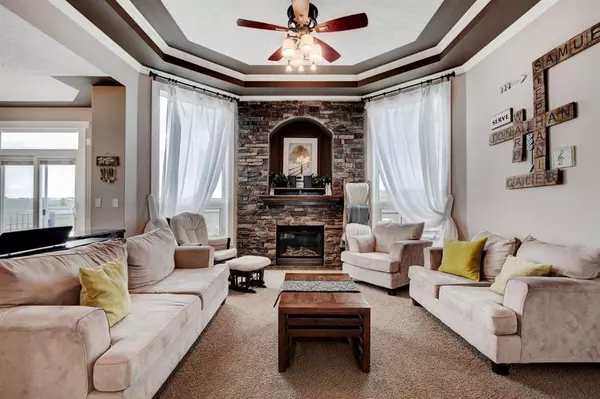For more information regarding the value of a property, please contact us for a free consultation.
Key Details
Sold Price $1,470,000
Property Type Single Family Home
Sub Type Detached
Listing Status Sold
Purchase Type For Sale
Square Footage 4,332 sqft
Price per Sqft $339
Subdivision Sharp Hill
MLS® Listing ID A2064164
Sold Date 08/16/23
Style 2 Storey,Acreage with Residence
Bedrooms 6
Full Baths 5
Half Baths 1
Originating Board Calgary
Year Built 2007
Annual Tax Amount $6,226
Tax Year 2023
Lot Size 1.980 Acres
Acres 1.98
Property Description
OPEN HOUSE JULY 29th 1-330 This EXECUTIVE, WALK OUT home, built in 2007 has all the luxury you would expect and enjoy with over 6000 sq ft of developed living space. It is located in the sought after estate area of Sharp Hill on 2 acres. Pavement to the front door and best of all municipal water. 4 car attached garage, maintenance free stucco and stone exterior. Inside has 6 bedrooms, 3 of which have ensuites and walk in closets (a total of 6 bathrooms). Luxurious steam shower in the primary ensuite. Grand front entry featuring very open curved staircase with expansive windows and beautiful ceramic tile with feature inlay design. Kitchen has an abundance of cabinets with granite counter tops and a butlers pantry. This home is made for entertaining with the large dining room just off the kitchen and livingroom. Downstairs media room has many built ins as well as wet bar. In floor heat in basement. Loads of storage. 5 minutes to Airdrie & Cross Iron Mills mall, 15 minutes to the airport and 25 minutes to downtown Calgary. A MUST SEE! Recent updates to property: New windows on main floor and upstairs in 2019, New front door in 2019, New shingles in 2021, Exterior paint 2021, New DecTec on upper balcony and back deck in 2016, Furnaces in 2018, Hot water tank in 2017, Reznor garage heater in 2020
Location
Province AB
County Rocky View County
Zoning R1
Direction W
Rooms
Other Rooms 1
Basement Finished, Walk-Out To Grade
Interior
Interior Features Bar, Built-in Features, Ceiling Fan(s), Granite Counters, Kitchen Island, No Animal Home, No Smoking Home
Heating In Floor, Forced Air, Natural Gas
Cooling Central Air
Flooring Carpet, Ceramic Tile, Laminate
Fireplaces Number 1
Fireplaces Type Gas
Appliance Central Air Conditioner, Dishwasher, Dryer, Electric Stove, Freezer, Garage Control(s), Garburator, Gas Stove, Microwave Hood Fan, Refrigerator, Washer, Window Coverings
Laundry Laundry Room, Main Level
Exterior
Parking Features Quad or More Attached
Garage Description Quad or More Attached
Fence Partial
Community Features None
Roof Type Asphalt Shingle
Porch Balcony(s), Deck, Front Porch
Building
Lot Description Back Yard, Front Yard
Foundation Poured Concrete
Water Co-operative
Architectural Style 2 Storey, Acreage with Residence
Level or Stories Two
Structure Type Concrete,Stucco,Wood Frame
Others
Restrictions See Remarks
Tax ID 84019192
Ownership Private
Read Less Info
Want to know what your home might be worth? Contact us for a FREE valuation!

Our team is ready to help you sell your home for the highest possible price ASAP




