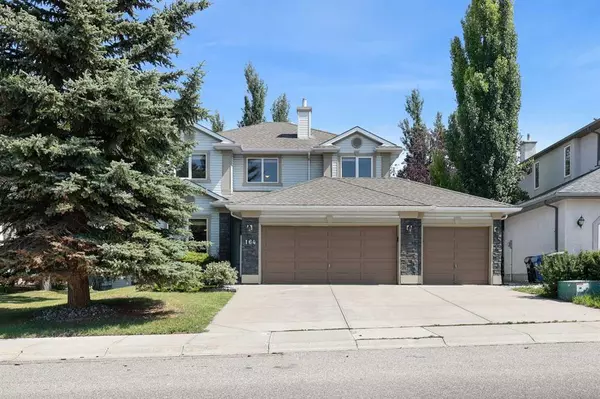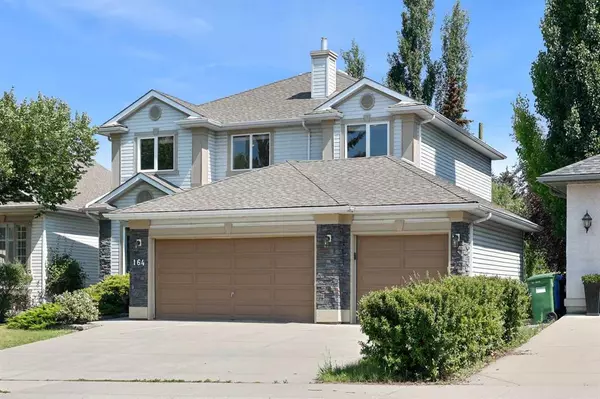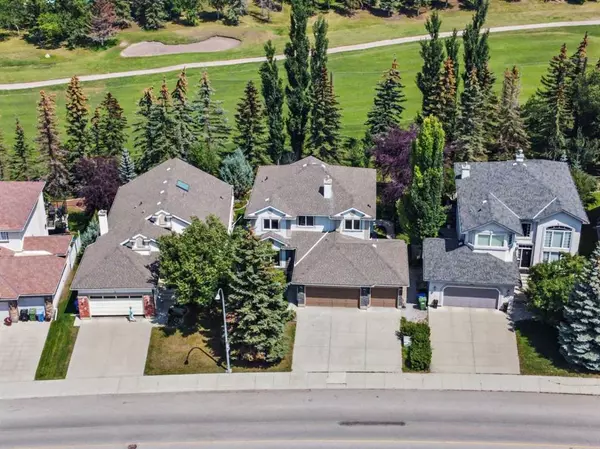For more information regarding the value of a property, please contact us for a free consultation.
Key Details
Sold Price $810,000
Property Type Single Family Home
Sub Type Detached
Listing Status Sold
Purchase Type For Sale
Square Footage 2,430 sqft
Price per Sqft $333
Subdivision Douglasdale/Glen
MLS® Listing ID A2067347
Sold Date 08/16/23
Style 2 Storey
Bedrooms 5
Full Baths 3
Half Baths 1
HOA Fees $5/ann
HOA Y/N 1
Originating Board Calgary
Year Built 1994
Annual Tax Amount $4,429
Tax Year 2023
Lot Size 6,124 Sqft
Acres 0.14
Property Description
Beautiful newly renovated executive home, backing onto the golf course and across from the ridge with breathtaking views that's just steps away from the bow river all in the wonderful family-oriented community of Douglasdale Estates. This well maintained 2430sqft home with all new windows (2021) sits on a large 6100 sqft lot with western front exposure and a gorgeous mature back yard with large trees and brand-new deck (2022). The welcoming foyer has a large grand staircase and a charming living / seating area off the side that flows in to the elegant formal dining area finally leading you to the back of the home where the expansive living area with fireplace awaits. The freshly renovated kitchen with white quartz counters, new SS appliances, soft close drawers, subway tile and spacious island simply it has it all! The entire main floor, stair case and upper floor are re-done with new (2022) vinyl plank flooring making it amazing for pets an/or the busy household. Upstairs has a massive master bedroom with very spacious renovated 4piece ensuite & large walk-in closet. Also, up stairs are 3 very generous sized additional bedrooms and a newly renovated shared 4-piece bath. From the heights up here you can see amazing views of the river, the mountains and the golf course – it's truly stunning. The very convenient main floor laundry is tucked away in a private boot-room that leads to the large 3 car garage which is insulated & drywalled to protected from the cold. Also has a man door to the back yard and sink/counter area plumbed with a hot water hose bib. Downstairs is absolutely loaded with potential!!! Having a walk-up entry, large wet bar the size of a kitchen, large living area and room for a bedroom makes is very easily suitable pending the approval and proper permitting from the municipality. Alternatively a great set up for teenager or extended family. Currently has two living room areas, large bathroom, ample storage area and spare area backing onto mechanical making it easily converted to laundry. Mechanical room has 2 new furnaces (2021), a new water tank (2020) and also carries A/C for your comfort. The simple addition of a wall and closet could make on of the rooms a bedroom quite easily down there. This basement also has a ton of windows bringing loads of natural light and gorgeous cabin style electric fireplace in the corner to keep warm during the winter. This is a very impressive home close to major traffic routes, only 20mins to downtown, 30mins to airport, close to transit, schools, parks paths and the bow river, ball diamonds, hockey rink, and of course all your amenities!
Location
Province AB
County Calgary
Area Cal Zone Se
Zoning R-C1
Direction SW
Rooms
Other Rooms 1
Basement Separate/Exterior Entry, Finished, Suite, Walk-Up To Grade
Interior
Interior Features Bar, Ceiling Fan(s), French Door, Jetted Tub, Kitchen Island, No Smoking Home, Open Floorplan, Pantry, Quartz Counters, Separate Entrance, Soaking Tub, Storage, Vaulted Ceiling(s), Vinyl Windows, Wet Bar
Heating Fireplace(s), Forced Air, Natural Gas
Cooling Central Air
Flooring Carpet, Ceramic Tile, Vinyl
Fireplaces Number 2
Fireplaces Type Basement, Electric, Family Room, Gas
Appliance Central Air Conditioner, Dishwasher, Dryer, Electric Stove, Garage Control(s), Microwave, Range Hood, Refrigerator, Washer, Window Coverings
Laundry Main Level
Exterior
Parking Features Driveway, Enclosed, Front Drive, On Street, Triple Garage Attached
Garage Spaces 3.0
Garage Description Driveway, Enclosed, Front Drive, On Street, Triple Garage Attached
Fence Partial
Community Features Clubhouse, Fishing, Golf, Park, Playground, Schools Nearby, Shopping Nearby, Sidewalks, Street Lights, Tennis Court(s), Walking/Bike Paths
Amenities Available Golf Course
Roof Type Asphalt Shingle
Porch Deck
Lot Frontage 52.04
Total Parking Spaces 6
Building
Lot Description Back Yard, Backs on to Park/Green Space, City Lot, Front Yard, Low Maintenance Landscape, Landscaped, Level, Street Lighting, On Golf Course, Private, Rectangular Lot, Views
Foundation Poured Concrete
Architectural Style 2 Storey
Level or Stories Two
Structure Type Concrete,Vinyl Siding,Wood Frame
Others
Restrictions None Known
Tax ID 82930993
Ownership Private
Read Less Info
Want to know what your home might be worth? Contact us for a FREE valuation!

Our team is ready to help you sell your home for the highest possible price ASAP




