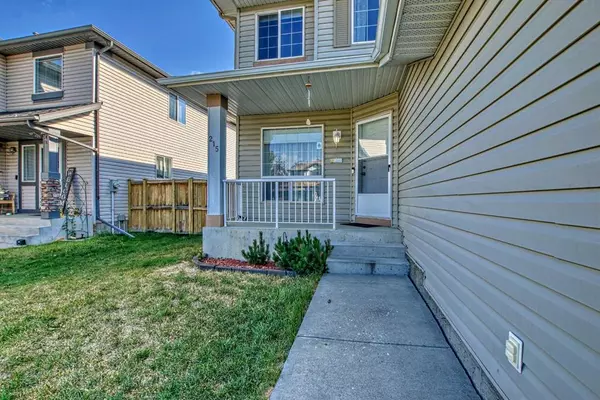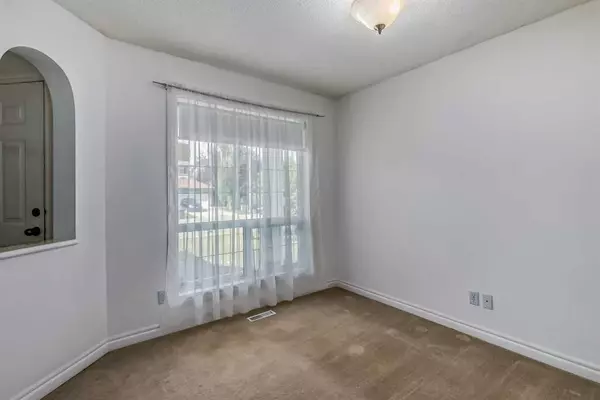For more information regarding the value of a property, please contact us for a free consultation.
Key Details
Sold Price $633,000
Property Type Single Family Home
Sub Type Detached
Listing Status Sold
Purchase Type For Sale
Square Footage 2,051 sqft
Price per Sqft $308
Subdivision Westmere
MLS® Listing ID A2067496
Sold Date 08/16/23
Style 2 Storey
Bedrooms 4
Full Baths 3
Half Baths 1
Originating Board Calgary
Year Built 2001
Annual Tax Amount $2,914
Tax Year 2022
Lot Size 5,512 Sqft
Acres 0.13
Property Description
Looking for the perfect family home in a great neighborhood? Look no further! This fully finished, well-maintained 2-storey home in Westmere offers a bright and sunny flex room, spacious living area with a cozy gas fireplace, open kitchen and dining room, walk-through pantry, and main floor laundry. Upstairs, you'll find 3 bedrooms, including a primary bedroom with a large walk-in closet and ensuite. The open bonus room is perfect for family gatherings, while the fully developed basement features a 4th bedroom, full bath, and a family room for various activities. The landscaped and fully fenced backyard provides a private area for kids and pets to play, and the 2-tier deck offers ample space for relaxation. Additional features include a parking pad for your RV, insulated and drywalled front garage, new roof (2020), and a new furnace. This home has it all and is ready for you to move in!
Location
Province AB
County Chestermere
Zoning R1
Direction SW
Rooms
Other Rooms 1
Basement Finished, Full
Interior
Interior Features Breakfast Bar, Ceiling Fan(s), Pantry, Soaking Tub, Walk-In Closet(s)
Heating Forced Air
Cooling None
Flooring Carpet, Linoleum
Fireplaces Number 1
Fireplaces Type Gas
Appliance Dishwasher, Dryer, Electric Stove, Refrigerator, Washer
Laundry Main Level
Exterior
Parking Features Double Garage Attached
Garage Spaces 2.0
Garage Description Double Garage Attached
Fence Fenced
Community Features Golf, Lake, Schools Nearby, Shopping Nearby, Sidewalks, Street Lights
Roof Type Asphalt Shingle
Porch Deck
Lot Frontage 48.0
Total Parking Spaces 4
Building
Lot Description Back Yard, Front Yard, Rectangular Lot
Foundation Poured Concrete
Architectural Style 2 Storey
Level or Stories Two
Structure Type Brick,Vinyl Siding,Wood Frame
Others
Restrictions Utility Right Of Way
Tax ID 57311176
Ownership Private
Read Less Info
Want to know what your home might be worth? Contact us for a FREE valuation!

Our team is ready to help you sell your home for the highest possible price ASAP




