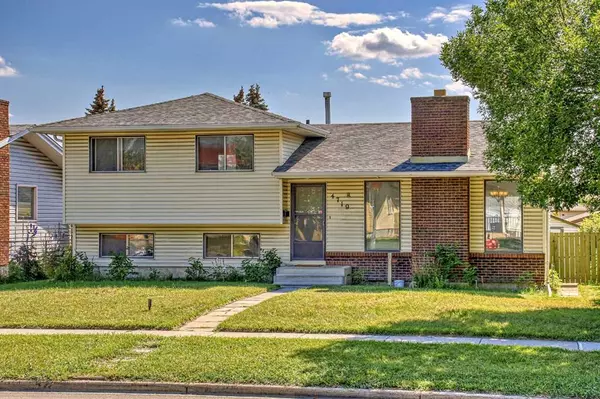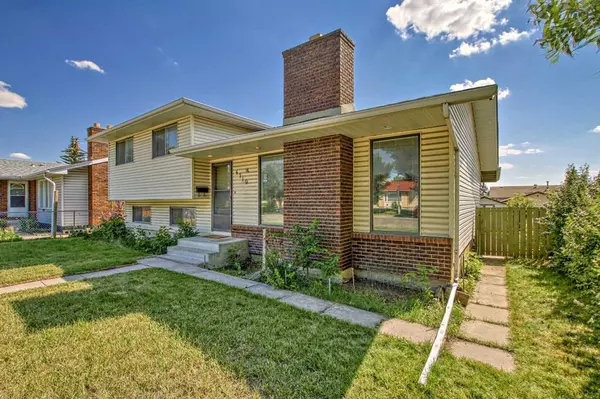For more information regarding the value of a property, please contact us for a free consultation.
Key Details
Sold Price $530,000
Property Type Single Family Home
Sub Type Detached
Listing Status Sold
Purchase Type For Sale
Square Footage 1,149 sqft
Price per Sqft $461
Subdivision Rundle
MLS® Listing ID A2070161
Sold Date 08/16/23
Style 4 Level Split
Bedrooms 5
Full Baths 2
Half Baths 1
Originating Board Calgary
Year Built 1976
Annual Tax Amount $2,888
Tax Year 2023
Lot Size 5,403 Sqft
Acres 0.12
Property Description
Step into this inviting and charming four-level split, where a bright and open floor plan welcomes you with open arms. With three generously sized bedrooms on the upper level. The main floor boasts a delightful living room, a spacious dining room, and a recently updated kitchen featuring newer cabinets, countertops, and a cozy fireplace, making it the heart of the home. Step outside from the dining room onto a large cover deck for a BBQ while enjoying outdoor gatherings. For added convenience, a separate entrance on the 3rd level opens up possibilities for various living arrangements. The double detached garage ensures ample space for your vehicles and storage needs. This home has newer roof, siding, and fence, providing peace of mind. With all level of schools close by, bus stops, Sunridge Mall, and the C-Train within close proximity, you'll enjoy the ease of access to amenities and the vibrant community around.
Location
Province AB
County Calgary
Area Cal Zone Ne
Zoning R-C1
Direction N
Rooms
Basement Finished, Full
Interior
Interior Features No Animal Home, No Smoking Home, Separate Entrance
Heating Forced Air
Cooling None
Flooring Carpet, Laminate, Linoleum
Fireplaces Number 1
Fireplaces Type Brick Facing, Gas, Living Room
Appliance Dryer, Electric Range, Freezer, Garage Control(s), Refrigerator, Washer, Window Coverings
Laundry In Basement
Exterior
Garage Double Garage Detached
Garage Spaces 2.0
Garage Description Double Garage Detached
Fence Fenced
Community Features Park, Playground, Schools Nearby, Shopping Nearby, Sidewalks, Street Lights, Tennis Court(s)
Roof Type Asphalt Shingle
Porch Deck
Lot Frontage 55.12
Total Parking Spaces 2
Building
Lot Description Back Lane, Back Yard, Landscaped, Rectangular Lot
Foundation Poured Concrete
Architectural Style 4 Level Split
Level or Stories 4 Level Split
Structure Type Brick,Vinyl Siding,Wood Frame
Others
Restrictions None Known
Tax ID 83078869
Ownership Private
Read Less Info
Want to know what your home might be worth? Contact us for a FREE valuation!

Our team is ready to help you sell your home for the highest possible price ASAP
GET MORE INFORMATION





