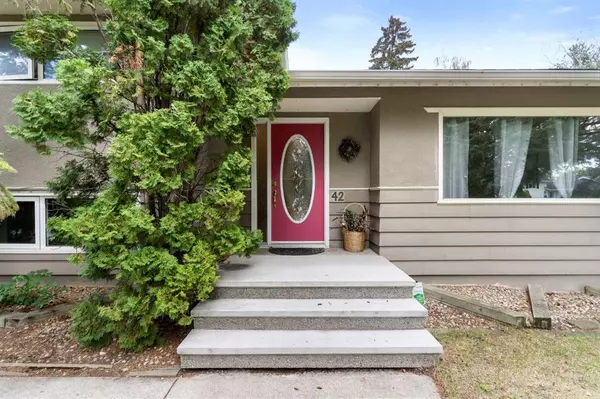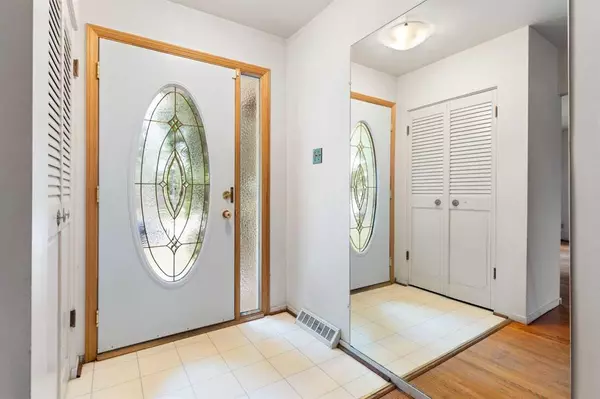For more information regarding the value of a property, please contact us for a free consultation.
Key Details
Sold Price $589,000
Property Type Single Family Home
Sub Type Detached
Listing Status Sold
Purchase Type For Sale
Square Footage 1,394 sqft
Price per Sqft $422
Subdivision Haysboro
MLS® Listing ID A2072506
Sold Date 08/16/23
Style 4 Level Split
Bedrooms 4
Full Baths 1
Half Baths 1
Originating Board Calgary
Year Built 1959
Annual Tax Amount $3,709
Tax Year 2023
Lot Size 4,994 Sqft
Acres 0.11
Property Description
Prime Location nestled in the sought-after community of West Haysboro, this family friendly 4-level split offers a rare chance to create your dream home from the ground up. Boasting 1394+ sqft on the upper 2 levels & 1201+sqft of potential on the lower 2 levels, this property is awaiting your artistic touch, both inside and out! Upon stepping in you'll immediately recognize the incredible possibilities that lie within. The main level features a sunlit living room & with some creative vision, you can seamlessly blend the living and dining spaces, establishing a fluid and open concept that modern families desire. The kitchen, though currently in need of renovation, offers a solid foundation for culinary skills. Customize the layout, select contemporary appliances, and choose stylish finishes to craft a space that perfectly reflects your taste and lifestyle. There are 3 bedrms upstairs & a nice sized 4 pc bath. The 3rd level has a 2 pc bathrm with room to be a 4pc, a 4th bedrm & a good sized family area for tv or games night or a dedicated den/office space. The 4th level has the laundry area another flex space & lots of storage! Plus there is an oversized double garage & patio space in the back. So…whether you're a seasoned renovator, an investor looking to capitalize on the thriving Calgary real estate market, or a homebuyer eager to craft a personalized haven, this property offers endless potential… with convenient access to all amenities like schools, parks, shopping centers, LRT, bus stops & the mountains, this property offers the perfect blend of tranquility and accessibility…this one won’t last!
Location
Province AB
County Calgary
Area Cal Zone S
Zoning RC-1
Direction W
Rooms
Other Rooms 1
Basement Finished, Full
Interior
Interior Features No Animal Home, No Smoking Home
Heating Forced Air, Natural Gas
Cooling None
Flooring Carpet, Hardwood, Linoleum
Appliance Dishwasher, Electric Range, Freezer, Microwave, Refrigerator, Washer/Dryer
Laundry In Basement
Exterior
Parking Features Alley Access, Double Garage Detached, Garage Door Opener, Garage Faces Rear
Garage Spaces 2.0
Garage Description Alley Access, Double Garage Detached, Garage Door Opener, Garage Faces Rear
Fence Partial
Community Features Schools Nearby, Shopping Nearby
Roof Type Asphalt
Porch None
Lot Frontage 50.0
Exposure W
Total Parking Spaces 2
Building
Lot Description Back Lane, Back Yard, Landscaped, Level, Rectangular Lot
Foundation Poured Concrete
Architectural Style 4 Level Split
Level or Stories 4 Level Split
Structure Type Stucco,Wood Siding
Others
Restrictions None Known
Tax ID 83062260
Ownership Private
Read Less Info
Want to know what your home might be worth? Contact us for a FREE valuation!

Our team is ready to help you sell your home for the highest possible price ASAP
GET MORE INFORMATION





