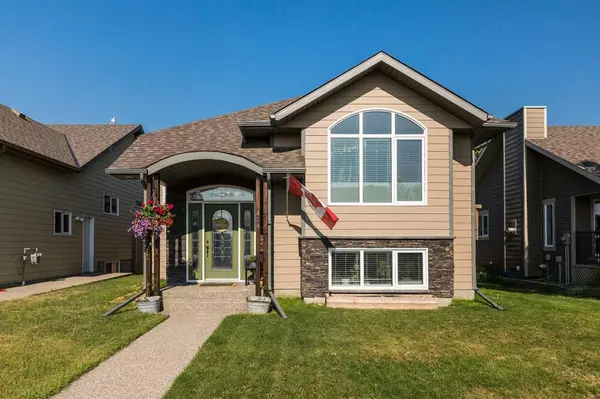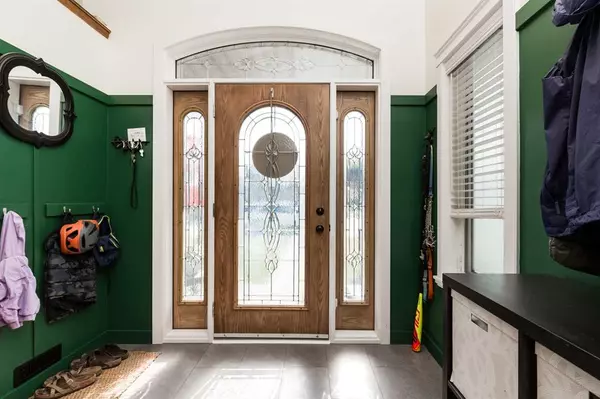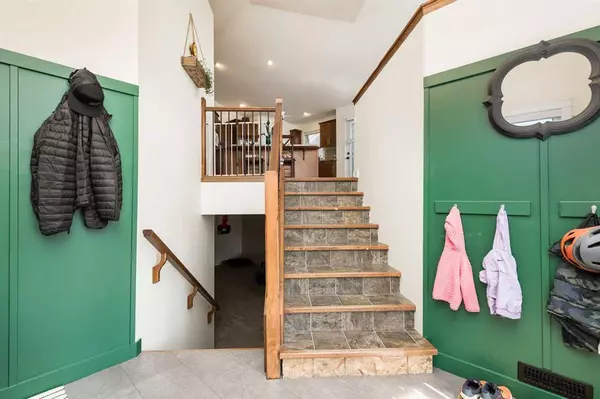For more information regarding the value of a property, please contact us for a free consultation.
Key Details
Sold Price $300,000
Property Type Single Family Home
Sub Type Detached
Listing Status Sold
Purchase Type For Sale
Square Footage 1,178 sqft
Price per Sqft $254
MLS® Listing ID A2057821
Sold Date 08/16/23
Style Bi-Level
Bedrooms 4
Full Baths 2
Originating Board Lethbridge and District
Year Built 2008
Annual Tax Amount $1,472
Tax Year 2023
Lot Size 5,808 Sqft
Acres 0.13
Property Sub-Type Detached
Property Description
Welcome to your new home in Nobleford! The perfect place to start or grow your family! This charming, 1,178 sq. ft., 4-bedroom, 2-bathroom house combines comfort, functionality, and a touch of elegance to provide a homely atmosphere perfect for creating lasting memories. Step into a bright, open floor plan where ample natural light gleams off the hardwood flooring, adding a warm glow to the entire living area. The heart of the home, the kitchen, features beautiful maple cabinets that offer plenty of storage space while providing a sophisticated ambiance. This is an excellent spot to try new recipes or entertain guests. As you head downstairs, you'll discover a spacious family room, an inviting space for family gatherings or just a relaxing evening after a long day. The lower level also boasts two additional bedrooms, making it a versatile space that can be adapted to fit any lifestyle. Downstairs, you'll also find a roughed in bathroom, which is ready for your custom finish. This is a fantastic opportunity to add your personal touch and increase the home's value. Step outside to a large, fully fenced backyard that ensures privacy and security, perfect for children or pets to play. Located in Nobleford, a great community known for its serene living, friendly residents, and low taxes! Book a showing today with a Realtor!
Location
Province AB
County Lethbridge County
Zoning R-L
Direction E
Rooms
Other Rooms 1
Basement Finished, Full
Interior
Interior Features Breakfast Bar, Pantry, Vaulted Ceiling(s)
Heating Forced Air, Natural Gas
Cooling None
Flooring Carpet, Hardwood, Linoleum
Appliance Dishwasher, Electric Stove, Microwave Hood Fan, Refrigerator, Washer/Dryer
Laundry Main Level
Exterior
Parking Features None, On Street
Garage Description None, On Street
Fence Fenced
Community Features Playground, Schools Nearby, Shopping Nearby
Roof Type Asphalt Shingle
Porch Deck
Lot Frontage 44.0
Building
Lot Description Back Yard, Front Yard, Landscaped, Standard Shaped Lot
Foundation Poured Concrete
Architectural Style Bi-Level
Level or Stories Bi-Level
Structure Type Masonite
Others
Restrictions None Known
Tax ID 57242395
Ownership Private
Read Less Info
Want to know what your home might be worth? Contact us for a FREE valuation!

Our team is ready to help you sell your home for the highest possible price ASAP




