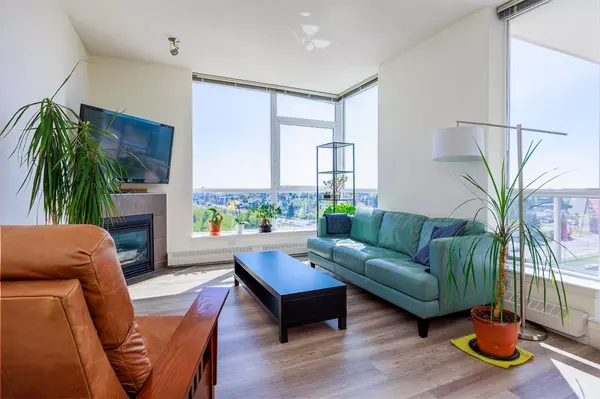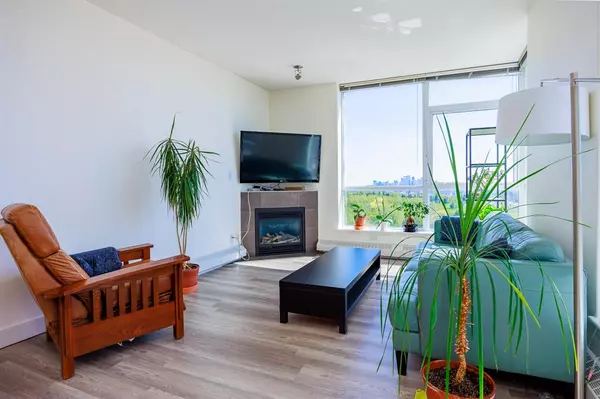For more information regarding the value of a property, please contact us for a free consultation.
Key Details
Sold Price $372,000
Property Type Condo
Sub Type Apartment
Listing Status Sold
Purchase Type For Sale
Square Footage 915 sqft
Price per Sqft $406
Subdivision Spruce Cliff
MLS® Listing ID A2049649
Sold Date 08/16/23
Style Apartment
Bedrooms 2
Full Baths 2
Condo Fees $670/mo
Originating Board Calgary
Year Built 2008
Annual Tax Amount $1,751
Tax Year 2022
Property Description
Amazing panoramic views of greenspace and downtown to the east, south and even west to the mountains from this freshly updated, corner unit in the Encore. The large balcony is complemented by the 9' tall ceilings and huge windows which let in all the light. You'll be cool with your central A/C in the summer and cozy with your corner gas fireplace in the winter. Granite counters and undercabinet lighting in the kitchen. Newly installed plank flooring, LED lights and fresh paint throughout. The generous primary bedroom has a mountain view and a private four piece ensuite. Another good sized second bedroom has a handy cheater door to the second full bath. Westgate Park has so many amenities from the open courtyard with a playpark to the well appointed Clubhouse that is home to a swimming pool, jacuzzi tub, robust fitness area and change rooms, meeting rooms, recreation room, 24 hour security and on-site management. You don't even need to step outside to get to the Clubhouse with the building's own "Plus 15" network. A titled underground parking and storage round out this unit. An amazing location close to shopping, the LRT, parks and ease of access to downtown - a must see!
Location
Province AB
County Calgary
Area Cal Zone W
Zoning DC (pre 1P2007)
Direction N
Rooms
Other Rooms 1
Interior
Interior Features Granite Counters, High Ceilings, Kitchen Island, No Animal Home, No Smoking Home, Open Floorplan
Heating Baseboard, Hot Water
Cooling Central Air
Flooring Tile, Vinyl Plank
Fireplaces Number 1
Fireplaces Type Gas, Living Room, Mantle, Tile
Appliance Central Air Conditioner, Dishwasher, Dryer, Electric Range, Microwave Hood Fan, Refrigerator, Washer, Window Coverings
Laundry In Unit
Exterior
Parking Features Parkade, Stall, Titled, Underground
Garage Description Parkade, Stall, Titled, Underground
Community Features Clubhouse, Golf, Pool, Shopping Nearby
Amenities Available Clubhouse, Fitness Center, Indoor Pool, Recreation Room, Spa/Hot Tub
Roof Type Tar/Gravel
Porch Balcony(s)
Exposure E,S
Total Parking Spaces 1
Building
Story 26
Foundation Poured Concrete
Architectural Style Apartment
Level or Stories Single Level Unit
Structure Type Concrete
Others
HOA Fee Include Amenities of HOA/Condo,Caretaker,Common Area Maintenance,Gas,Heat,Insurance,Maintenance Grounds,Parking,Professional Management,Reserve Fund Contributions,Residential Manager,Security,Security Personnel,Sewer,Snow Removal,Trash,Water
Restrictions Pet Restrictions or Board approval Required
Tax ID 76402555
Ownership Private
Pets Allowed Restrictions
Read Less Info
Want to know what your home might be worth? Contact us for a FREE valuation!

Our team is ready to help you sell your home for the highest possible price ASAP




