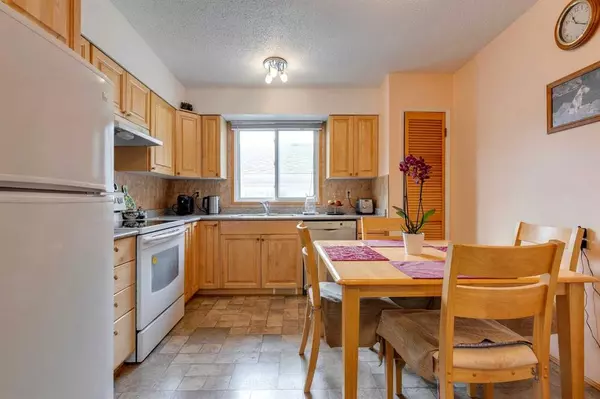For more information regarding the value of a property, please contact us for a free consultation.
Key Details
Sold Price $547,000
Property Type Single Family Home
Sub Type Semi Detached (Half Duplex)
Listing Status Sold
Purchase Type For Sale
Square Footage 1,075 sqft
Price per Sqft $508
Subdivision Capitol Hill
MLS® Listing ID A2071738
Sold Date 08/15/23
Style Bi-Level,Side by Side
Bedrooms 5
Full Baths 2
Originating Board Calgary
Year Built 1976
Annual Tax Amount $2,973
Tax Year 2023
Lot Size 3,218 Sqft
Acres 0.07
Property Description
Homeowner's pride! This beautiful family home in popular Capitol Hill has been lovingly maintained and improved over time. This fully finished Bi-level style boasts 5 bedrooms, 2 bathrooms, 2 kitchens, 2 fireplaces, and over 2000 square feet of living space. When you step inside, you'll feel right at home–it's bright, cozy, and comfortable. There have been significant and numerous upgrades made to this home that stand out. Like a Genflex TPO roof, which is eco-friendly, energy-efficient, and super durable (your insurance company will love it!). There's also a double detached garage that was properly permitted, and all the windows in this beautiful home have been replaced, along with the interior and exterior doors. Both kitchens have been redone with newer cabinets, countertops, and laminate flooring. The main floor bathroom features a granite floor and countertop. Plus, there's new paint, more modern laminate flooring, and carpet on both levels. Did we mention the sauna? Unwind and revitalize in your personal spa oasis. The appliances are newer too, and there's even a fresh concrete sidewalk for safety and convenience–the upgrades just keep going! You can find the complete list of upgrades in the supplements. Step outside this beautiful home, and you'll discover a world of convenience and enjoyment waiting for you. Picture yourself taking leisurely walks in Confederation Park or playing golf at the nearby course. You'll find it easy to reach SAIT, the University of Calgary, Foothills Hospital, and McMahon Stadium, all just a short distance away. If you're in the mood for shopping, North Hill Mall is right there, or you can effortlessly explore the city by hopping on the C-Train at Lions Park Station. Families will love the closeness to elementary schools and William Aberhart High School, adding an extra appeal. And for those who need to commute, getting to downtown or the highways is simple and stress-free, making every trip a breeze. Your ideal family home is right here, ready to embrace you with comfort and convenience. Don't miss out on the chance to live the lifestyle you've always dreamed of. Schedule a showing today and make this dream home a reality for you and your family.
Location
Province AB
County Calgary
Area Cal Zone Cc
Zoning R-C2
Direction W
Rooms
Basement Finished, Full
Interior
Interior Features No Animal Home, No Smoking Home, Sauna, Vinyl Windows
Heating Forced Air, Natural Gas
Cooling None
Flooring Carpet, Granite, Laminate
Fireplaces Number 2
Fireplaces Type Basement, Gas, Great Room, Wood Burning
Appliance Dishwasher, Dryer, Electric Stove, Garage Control(s), Range Hood, Refrigerator, Washer
Laundry In Basement, Laundry Room
Exterior
Parking Features Double Garage Detached
Garage Spaces 2.0
Garage Description Double Garage Detached
Fence Fenced
Community Features Golf, Park, Playground, Schools Nearby, Shopping Nearby, Sidewalks, Street Lights, Tennis Court(s)
Roof Type Green Roof
Porch Balcony(s)
Lot Frontage 25.03
Exposure W
Total Parking Spaces 2
Building
Lot Description Back Lane, Back Yard, Low Maintenance Landscape, Private, Rectangular Lot
Foundation Poured Concrete
Architectural Style Bi-Level, Side by Side
Level or Stories Bi-Level
Structure Type Brick,Stucco,Wood Frame
Others
Restrictions None Known
Tax ID 83143952
Ownership Private
Read Less Info
Want to know what your home might be worth? Contact us for a FREE valuation!

Our team is ready to help you sell your home for the highest possible price ASAP
GET MORE INFORMATION





