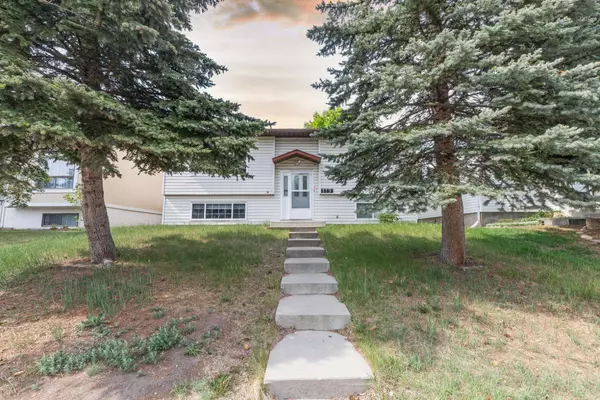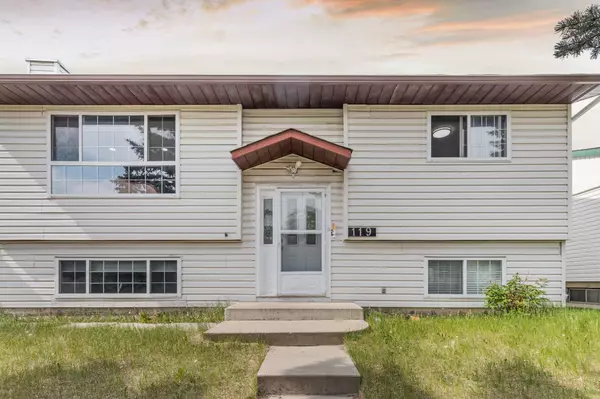For more information regarding the value of a property, please contact us for a free consultation.
Key Details
Sold Price $553,000
Property Type Single Family Home
Sub Type Detached
Listing Status Sold
Purchase Type For Sale
Square Footage 1,076 sqft
Price per Sqft $513
Subdivision Falconridge
MLS® Listing ID A2055689
Sold Date 09/21/23
Style Bi-Level
Bedrooms 5
Full Baths 3
Originating Board Calgary
Year Built 1979
Annual Tax Amount $2,582
Tax Year 2023
Lot Size 5,514 Sqft
Acres 0.13
Property Description
Location! Location!! Location!!! **Ideal home for investors in heart of Falconridge community. Fully renovated Bi-Level house with lot of upgrades, detached 5 -bed house with an illegal suite, nested in the community of Falconridge. As you enter, the upper floor of this residence presents an open, inviting and spacious living and dining space. The modern kitchen with quartz countertop that provide ample space for meal preparation and entertaining guests. The brown modern cabinets allow plenty of storage. On the same level there are three generously sized bedrooms, and two 4- piece bath. The master bedroom features a wide closet and 4-pc ensuite bath. Separate laundry for upstairs and downstairs. Downstairs illegal basement suite, designed with comfort in mind. A big size living room , kitchen, two bedrooms and a 4pc bath. This space offers flexibility for various living arrangements, whether you decide to use it as a mortgage helper (live up and rent down) or extra space for your growing family. Close to many local amenities, transit, shops, schools, groceries and restaurants . Don't wait – call today and book a showing with your favourite agent!
Location
Province AB
County Calgary
Area Cal Zone Ne
Zoning R-C1
Direction S
Rooms
Other Rooms 1
Basement Finished, Full
Interior
Interior Features Kitchen Island, Open Floorplan, Quartz Counters, Separate Entrance
Heating Forced Air
Cooling None
Flooring Carpet, Ceramic Tile, Laminate
Fireplaces Number 1
Fireplaces Type Gas
Appliance Dishwasher, Electric Stove, Garage Control(s), Washer/Dryer
Laundry In Basement, In Hall
Exterior
Parking Features Double Garage Detached
Garage Spaces 2.0
Garage Description Double Garage Detached
Fence Fenced
Community Features Park, Playground, Schools Nearby, Shopping Nearby, Sidewalks
Roof Type Asphalt Shingle
Porch None
Lot Frontage 45.02
Total Parking Spaces 4
Building
Lot Description Back Lane, Back Yard, Rectangular Lot
Foundation Poured Concrete
Architectural Style Bi-Level
Level or Stories Bi-Level
Structure Type Concrete,Vinyl Siding,Wood Frame
Others
Restrictions None Known
Tax ID 83029561
Ownership Private
Read Less Info
Want to know what your home might be worth? Contact us for a FREE valuation!

Our team is ready to help you sell your home for the highest possible price ASAP
GET MORE INFORMATION





