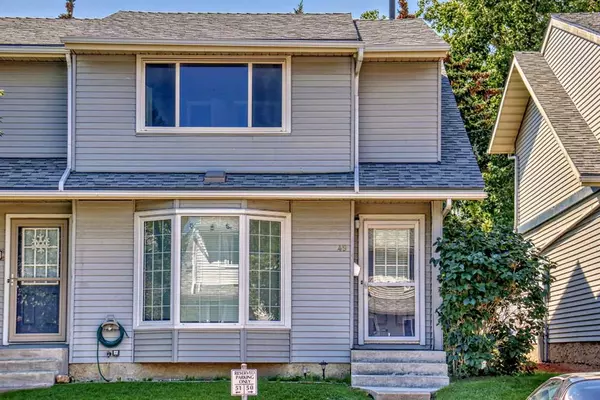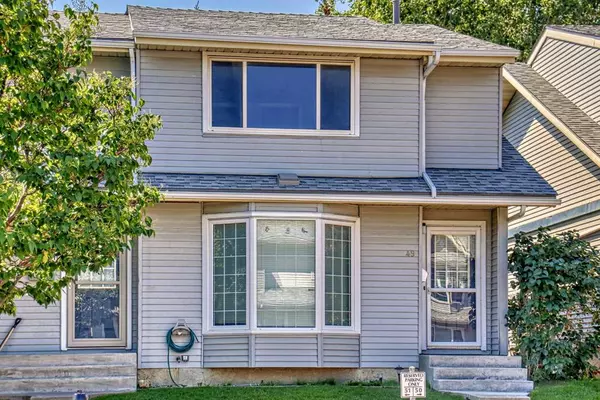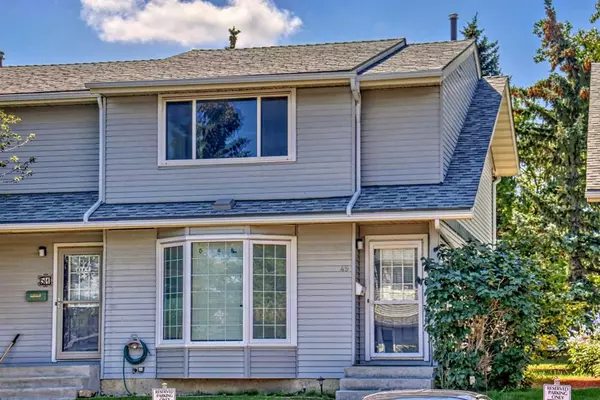For more information regarding the value of a property, please contact us for a free consultation.
Key Details
Sold Price $388,000
Property Type Townhouse
Sub Type Row/Townhouse
Listing Status Sold
Purchase Type For Sale
Square Footage 1,260 sqft
Price per Sqft $307
Subdivision Beddington Heights
MLS® Listing ID A2070876
Sold Date 08/15/23
Style 2 Storey
Bedrooms 4
Full Baths 2
Condo Fees $432
Originating Board Calgary
Year Built 1981
Annual Tax Amount $2,139
Tax Year 2023
Property Description
*** 49 Bermuda Lane NW *** Very convenient location , easy access to Centre ST , 14St and deerfoot TR . Close to bus #3#2#301 etc . Close to shopping . Walk to school , daycare and playground . This functional end unit 2 storey offers three bedrooms , two full bathrooms , special 3pc bathroom on main level , 4pc upper level bathroom with cheater door lead to master bedroom . Fully finished basement with 4th bedroom and family room . Double parking stalls right at the front . Tons of upgrades including New basement carpets , New Kitchen (cabinets, counter top and sink) , new cabinet can fit new French double door fridge , New shower tub (2nd floor) , New shower room (1st floor) , New toilets , New furnace , New hot water tank , New washer and dryer , New dishwasher , also maintenance free vinyl windows , private fenced backyard , back on green space ... can not list here all ... Well maintained complex with low condo fee including the Water & Sewer ... Best for first time buyer or investor . Won't last ! Call your agent today !
Location
Province AB
County Calgary
Area Cal Zone N
Zoning M-C1 d75
Direction SW
Rooms
Basement Finished, Full
Interior
Interior Features Vinyl Windows, Wood Counters
Heating Forced Air
Cooling None
Flooring Carpet, Ceramic Tile, Laminate, Tile
Appliance Dishwasher, Electric Stove, Range Hood, Refrigerator, Washer/Dryer, Window Coverings
Laundry In Basement
Exterior
Parking Features Stall
Garage Description Stall
Fence Fenced
Community Features Park, Playground, Pool, Schools Nearby, Shopping Nearby, Sidewalks, Street Lights
Amenities Available Parking, Snow Removal, Visitor Parking
Roof Type Asphalt Shingle
Porch Patio
Exposure SW
Total Parking Spaces 2
Building
Lot Description Back Yard, Backs on to Park/Green Space
Foundation Poured Concrete
Architectural Style 2 Storey
Level or Stories Two
Structure Type Vinyl Siding,Wood Frame
Others
HOA Fee Include Common Area Maintenance,Insurance,Parking,Professional Management,Reserve Fund Contributions,Sewer,Snow Removal,Water
Restrictions None Known
Tax ID 82835410
Ownership Private
Pets Allowed Yes
Read Less Info
Want to know what your home might be worth? Contact us for a FREE valuation!

Our team is ready to help you sell your home for the highest possible price ASAP
GET MORE INFORMATION





