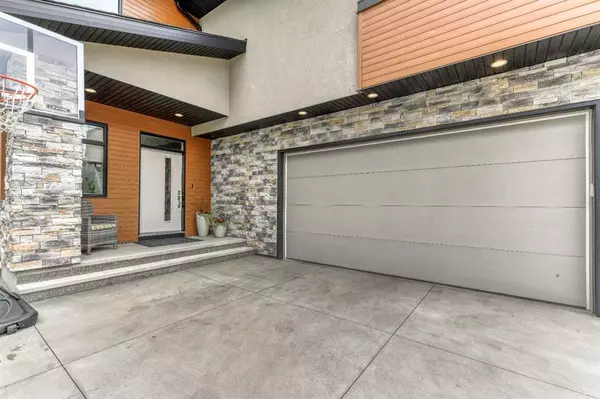For more information regarding the value of a property, please contact us for a free consultation.
Key Details
Sold Price $1,800,000
Property Type Single Family Home
Sub Type Detached
Listing Status Sold
Purchase Type For Sale
Square Footage 2,953 sqft
Price per Sqft $609
Subdivision Hillhurst
MLS® Listing ID A2059833
Sold Date 08/15/23
Style 3 Level Split
Bedrooms 4
Full Baths 3
Half Baths 1
Originating Board Calgary
Year Built 2017
Annual Tax Amount $10,054
Tax Year 2023
Lot Size 5,402 Sqft
Acres 0.12
Property Description
Welcome to the epitome of contemporary luxury living! This stunning modern home, exemplifies sleek design & exquisite craftsmanship and offers over 4,000ft2 of living space on 3 levels. The expansive main floor floor-to-ceiling windows offer exquisite views of the surrounding landscape, seamlessly merging the indoors with the outdoors. If you’re searching for a home base to enjoy all Calgary has to offer, look no further than 428 18A Street. Nestled in the serene neighbourhood on the most sought after street in West Hillhurst this stunning residence offers 4 bedrooms and 3.5 bathrooms and is sure to meet all your needs and exceed your expectations. The kitchen, living room and dining room are one of the highlights of the home and are perfect for hosting friends and family gatherings. A beautiful 11 foot granite island with a waterfall edge is the centerpiece of the kitchen. With seating for 5, it is the gathering place. But wait, there is also built in fridge and freezer, coffee station, butler’s panty with sink, and additional pantry space with plenty of custom built in shelving. A chef’s delight with a 48” 8 burner gas range top and double wall ovens. A 420 bottle wine cellar is tucked away for all of your wine storage needs. The open concept living room with gas fireplace and the dining room have plenty of natural light. The functional office with lots of natural light is just off of the main entrance and is separated with a barn door. Just off of the kitchen, you access your backyard oasis. A large 8’x 16’ composite deck is a great space to host friends and family. Going up the stairs to the second level you will find a bonus room with wet bar. This level provides access to the private West Deck - perfect for unwinding at the end of the day and taking in the sunset. The master suite is truly an escape. Subtly placed windows let in soft light. The master ensuite has a free standing soaker tub, in floor heat, dual vanities, dual shower heads, plenty of cabinet space and a private water closet. A well placed window lets in natural light. Just off the walk in closet you will find the laundry room. It has plenty of counter space, a laundry sink, space to hang clothes and cabinets to meet all of your storage needs.
The two other bedrooms have built in desks as well as built in shelving and drawers in the double door closets. They share a four piece bathroom with a private water closet.
Upgrades include in-floor heating in the primary ensuite, radiant heat flooring in the basement, 9’ ceilings with 8’ solid core doors on main and upper floor and 8’- 8” ceilings in the basement. You'll also enjoy the convenience of Hunter Douglas shades throughout. The oversized garage includes EV charging and a dog wash. Central air conditioning keeps you comfortable in the Summer.
Location
Province AB
County Calgary
Area Cal Zone Cc
Zoning Residential
Direction W
Rooms
Other Rooms 1
Basement Finished, Full
Interior
Interior Features Ceiling Fan(s), Closet Organizers, Double Vanity, High Ceilings, Kitchen Island, No Smoking Home, Open Floorplan, Pantry, Quartz Counters, Storage, Walk-In Closet(s)
Heating In Floor, Forced Air
Cooling Sep. HVAC Units
Flooring Carpet, Ceramic Tile, Hardwood
Fireplaces Number 1
Fireplaces Type Family Room, Gas, Living Room, Stone, Tile
Appliance Dishwasher, Double Oven, Dryer, Freezer, Garage Control(s), Garburator, Gas Cooktop, Microwave, Oven-Built-In, Refrigerator, Washer, Window Coverings, Wine Refrigerator
Laundry Laundry Room, Upper Level
Exterior
Parking Features Double Garage Attached, Front Drive, Garage Door Opener, Heated Garage, In Garage Electric Vehicle Charging Station(s)
Garage Spaces 2.0
Garage Description Double Garage Attached, Front Drive, Garage Door Opener, Heated Garage, In Garage Electric Vehicle Charging Station(s)
Fence Fenced
Community Features Park, Playground, Pool, Schools Nearby, Shopping Nearby, Sidewalks, Street Lights, Walking/Bike Paths
Roof Type Asphalt Shingle
Porch Deck
Lot Frontage 45.02
Total Parking Spaces 4
Building
Lot Description Back Yard, City Lot, Front Yard, Lawn, Low Maintenance Landscape, Landscaped, Level
Foundation Poured Concrete
Architectural Style 3 Level Split
Level or Stories Three Or More
Structure Type Composite Siding,Stone,Stucco,Wood Frame
Others
Restrictions None Known
Tax ID 82785083
Ownership Private
Read Less Info
Want to know what your home might be worth? Contact us for a FREE valuation!

Our team is ready to help you sell your home for the highest possible price ASAP
GET MORE INFORMATION





