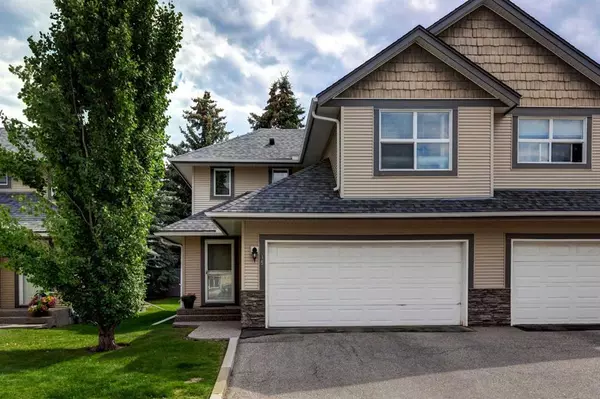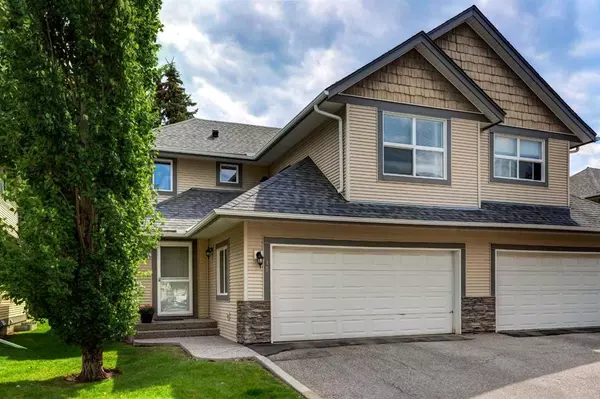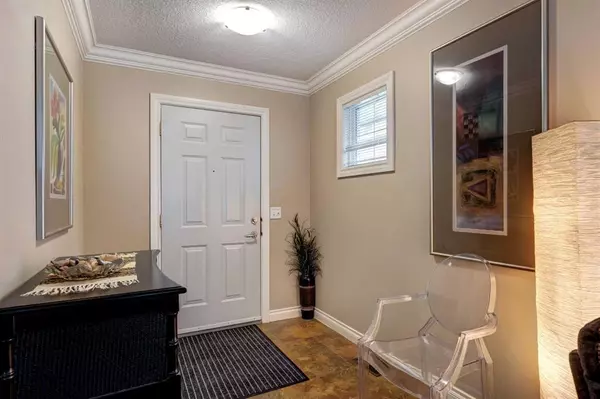For more information regarding the value of a property, please contact us for a free consultation.
Key Details
Sold Price $490,000
Property Type Single Family Home
Sub Type Semi Detached (Half Duplex)
Listing Status Sold
Purchase Type For Sale
Square Footage 1,322 sqft
Price per Sqft $370
Subdivision Cedarbrae
MLS® Listing ID A2068482
Sold Date 08/15/23
Style 2 Storey,Side by Side
Bedrooms 4
Full Baths 3
Half Baths 1
Condo Fees $340
Originating Board Calgary
Year Built 2004
Annual Tax Amount $2,204
Tax Year 2023
Lot Size 3,047 Sqft
Acres 0.07
Property Description
Welcome to your new 4 bedroom semi-detached, 2 storey duplex/townhouse in the established community of Cedarbrae. This is a rare unit as it is one of few homes in the complex with a double attached garage. The main floor of this quiet home offers a bright and open floorplan featuring large living room, sunny dining room, convenient 2 piece bathroom and bright kitchen featuring granite counter tops, stainless steel appliances and tons of storage. A beautiful sliding glass door gives access to your lovely patio and yard - perfect for entertaining or for the kids to play. Upstairs you will find a spacious primary bedroom with ample closet space and 4 piece ensuite. Also upstairs are 2 additional generous sized bedrooms and another 4 piece bathroom. Your living space flows into the basement with the 4th bedroom, 4 piece bathroom and large recreation room with stunning built in shelving. The basement also offers an abundance of storage space as well as utility room with newer hot water tank (less than 2 years old) and washer/dryer. A fitness centre and party room are amenities of the complex - an amazing perk with inexpensive condo fees. Within walking distance is a community centre, community garden, school, outdoor rink, walking paths and playground. A short drive will take you to Calgary’s oldest neighbourhood pub and all the amenities you could need. You’re also just a short drive to Anderson Rd and the new Ring Road. Cedarbrae is a warm and welcoming community, perfect for people of all ages. Call today to book your private viewing.
Location
Province AB
County Calgary
Area Cal Zone S
Zoning M-C1 d57
Direction N
Rooms
Other Rooms 1
Basement Finished, Full
Interior
Interior Features Bookcases, Ceiling Fan(s), Granite Counters, Kitchen Island, Open Floorplan, Pantry, Storage, Walk-In Closet(s)
Heating Forced Air
Cooling None
Flooring Carpet, Hardwood, Tile
Fireplaces Number 1
Fireplaces Type Gas
Appliance Dishwasher, Dryer, Refrigerator, Stove(s), Washer
Laundry In Basement, In Unit
Exterior
Parking Features Double Garage Attached
Garage Spaces 2.0
Garage Description Double Garage Attached
Fence Partial
Community Features Park, Playground, Schools Nearby, Shopping Nearby, Sidewalks, Street Lights, Walking/Bike Paths
Amenities Available Trash, Visitor Parking
Roof Type Asphalt Shingle
Porch Rear Porch
Lot Frontage 33.01
Exposure N
Total Parking Spaces 2
Building
Lot Description Back Yard, Front Yard, Lawn, Landscaped, Treed
Foundation Poured Concrete
Architectural Style 2 Storey, Side by Side
Level or Stories Two
Structure Type Stone,Vinyl Siding
Others
HOA Fee Include Insurance,Maintenance Grounds,Parking,Professional Management,Reserve Fund Contributions,Snow Removal,Trash
Restrictions None Known
Ownership Private
Pets Allowed Yes
Read Less Info
Want to know what your home might be worth? Contact us for a FREE valuation!

Our team is ready to help you sell your home for the highest possible price ASAP
GET MORE INFORMATION





