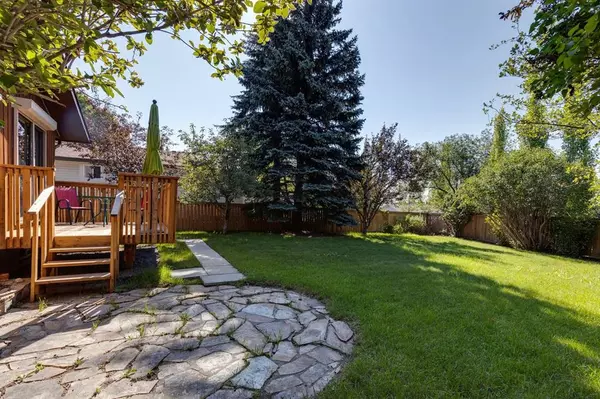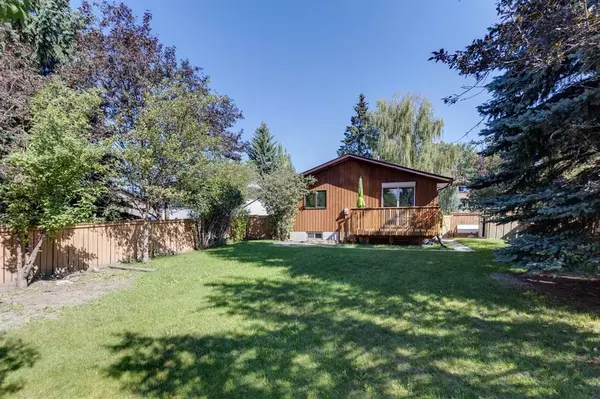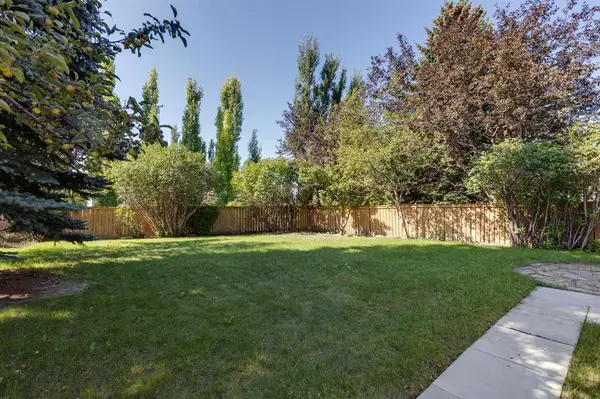For more information regarding the value of a property, please contact us for a free consultation.
Key Details
Sold Price $580,000
Property Type Single Family Home
Sub Type Detached
Listing Status Sold
Purchase Type For Sale
Square Footage 1,059 sqft
Price per Sqft $547
Subdivision Silver Springs
MLS® Listing ID A2070752
Sold Date 08/15/23
Style Bungalow
Bedrooms 4
Full Baths 2
Half Baths 1
Originating Board Calgary
Year Built 1978
Annual Tax Amount $3,460
Tax Year 2023
Lot Size 7,050 Sqft
Acres 0.16
Property Description
Welcome to 8463 62nd Ave NW, located in the peaceful community of Silver Springs, where you'll be hard-pressed to find another home under $600K, especially one with a HUGE backyard offering ample privacy.
This charming home boasts a main level with 3 bedrooms, a 2-piece ensuite, and a 4-piece bath. You can access a walk-out deck right from the primary bedroom. The living room features a cozy wood-burning fireplace, and a delightful eating area graces the kitchen. It's an ideal starter home with great potential.
The finished basement includes a large room previously used as an office, an additional fourth bedroom with a 3-piece bath, and convenient laundry facilities. You'll also find a spacious rec room and plenty of storage, ensuring there's room for everyone to enjoy.
The dedicated owners have maintained and updated this home with care. Recent updates include an Emerson Furnace (2021), a newer Hot Water Tank, laminate flooring (2015), Windows (2015), and a brand new deck (2022).
Location-wise, this house is superb, with proximity to schools, shopping, and nature. If you've been on the hunt for your home, you'll want to act fast—this gem won't be available for long.
This property offers a generous lot size in one of Calgary's finest NW communities. QUICK possession is available, so don't hesitate. Call now to book a showing and secure your chance to own this fantastic home. You'll appreciate the mature trees surrounding the backyard, and the community of Silver Springs provides a host of amenities, including a nearby LRT Station, Botanical Gardens, Shopping options, Schools, and an outdoor pool.
Location
Province AB
County Calgary
Area Cal Zone Nw
Zoning R-C1
Direction W
Rooms
Other Rooms 1
Basement Finished, Full
Interior
Interior Features No Animal Home, No Smoking Home
Heating Baseboard, Natural Gas
Cooling None
Flooring Carpet, Concrete, Laminate, Vinyl
Fireplaces Number 1
Fireplaces Type Brick Facing, Family Room, Wood Burning
Appliance Dishwasher, Dryer, Electric Stove, Freezer, Range Hood, Refrigerator, Washer, Window Coverings
Laundry In Basement
Exterior
Parking Features Front Drive, Gravel Driveway, On Street, Parking Pad
Garage Description Front Drive, Gravel Driveway, On Street, Parking Pad
Fence Fenced
Community Features Park, Playground, Pool, Schools Nearby, Shopping Nearby, Street Lights
Utilities Available Cable Connected, Electricity Connected, Garbage Collection, Water Connected
Roof Type Asphalt Shingle
Porch Deck
Lot Frontage 46.98
Total Parking Spaces 2
Building
Lot Description Back Yard, City Lot, Lawn, Many Trees, Private
Foundation Poured Concrete
Sewer Public Sewer
Water Public
Architectural Style Bungalow
Level or Stories One
Structure Type Wood Frame,Wood Siding
Others
Restrictions None Known
Tax ID 83170009
Ownership Private
Read Less Info
Want to know what your home might be worth? Contact us for a FREE valuation!

Our team is ready to help you sell your home for the highest possible price ASAP
GET MORE INFORMATION





