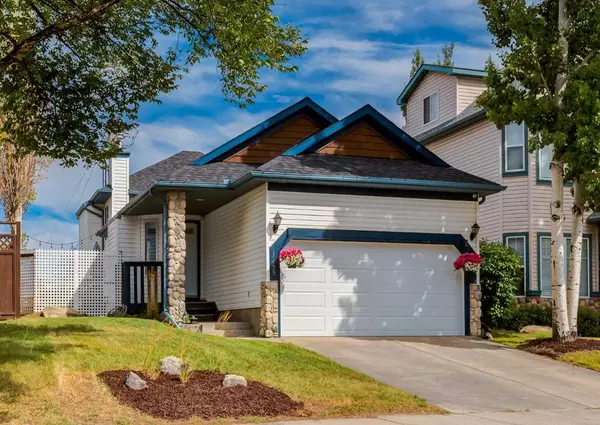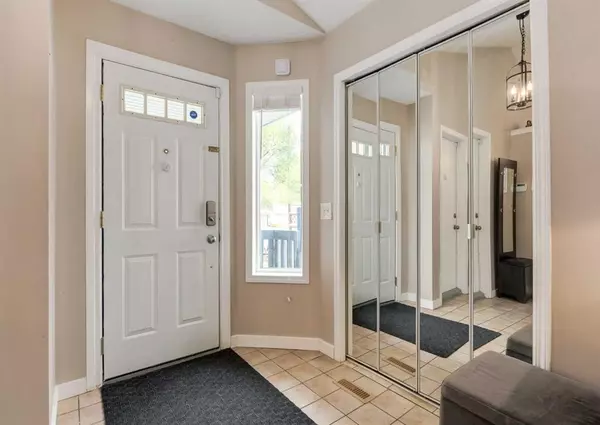For more information regarding the value of a property, please contact us for a free consultation.
Key Details
Sold Price $535,000
Property Type Single Family Home
Sub Type Detached
Listing Status Sold
Purchase Type For Sale
Square Footage 1,067 sqft
Price per Sqft $501
Subdivision Mckenzie Lake
MLS® Listing ID A2072976
Sold Date 08/15/23
Style 4 Level Split
Bedrooms 4
Full Baths 3
Originating Board Calgary
Year Built 1997
Annual Tax Amount $2,901
Tax Year 2023
Lot Size 4,499 Sqft
Acres 0.1
Property Description
There is no substitute for a comfortable home located in a family-oriented community within walking distance to excellent schools, fabulous river pathways and superb shopping. Visit this 4-level split with a total of almost 2,000 f² of living space and an attached heated double-car garage. Stunning vaulted ceilings and brand-new, indestructible luxury vinyl plank flooring are found on the open-concept main floor which is perfect for entertaining. All three bedrooms on the second floor, with their plush carpet underfoot, offer a sense of privacy from the rest of the home. The updated kitchen, which opens to the dining area, is an elegant, balanced room built around a functional peninsula topped with brand new, timeless Calcutta quartz countertops, a new dual basin sink and a faucet. Within the kitchen, the stainless steel appliances are accentuated by contemporary white and grey wood cabinets. The large family room is situated on the lower level and it features a cozy gas fireplace. Just beside it, there is an additional large bedroom and a full bathroom – a perfect situation for roommates or additional members of the family. The basement is partially finished with a large, carpeted room which can be used as storage, a gym or a hobby room. Through the main floor patio doors is a massive patio perfect for barbecues and entertaining. The landscaped backyard offers plenty of space for your kids to run around in, a large storage shed and is on a paved alleyway. And we don`t stop there. The garage door with an opener, hot water tank, countertops and stylish lighting fixtures are all brand new. This house is an absolute pleasure to show.
Location
Province AB
County Calgary
Area Cal Zone Se
Zoning R-C1N
Direction W
Rooms
Other Rooms 1
Basement Full, Partially Finished
Interior
Interior Features Breakfast Bar, Closet Organizers, No Smoking Home, Pantry
Heating Forced Air, Natural Gas
Cooling None
Flooring Carpet, Laminate, Tile, Vinyl
Fireplaces Number 1
Fireplaces Type Family Room, Gas
Appliance Dishwasher, Dryer, Electric Stove, Garage Control(s), Refrigerator, Washer, Window Coverings
Laundry In Basement
Exterior
Parking Features Double Garage Attached
Garage Spaces 2.0
Garage Description Double Garage Attached
Fence Fenced
Community Features Park, Schools Nearby, Shopping Nearby
Roof Type Asphalt Shingle
Porch Front Porch, Patio
Lot Frontage 40.16
Total Parking Spaces 4
Building
Lot Description Back Lane, Fruit Trees/Shrub(s), Lawn, Landscaped, Rectangular Lot
Foundation Poured Concrete
Architectural Style 4 Level Split
Level or Stories 4 Level Split
Structure Type Stone,Vinyl Siding,Wood Frame
Others
Restrictions Utility Right Of Way
Tax ID 82856220
Ownership Private
Read Less Info
Want to know what your home might be worth? Contact us for a FREE valuation!

Our team is ready to help you sell your home for the highest possible price ASAP
GET MORE INFORMATION





