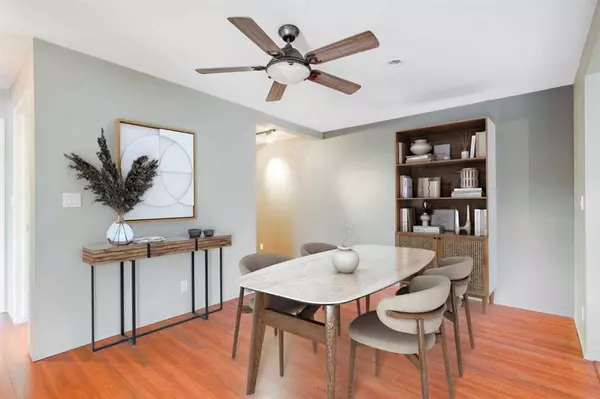For more information regarding the value of a property, please contact us for a free consultation.
Key Details
Sold Price $364,900
Property Type Condo
Sub Type Apartment
Listing Status Sold
Purchase Type For Sale
Square Footage 1,067 sqft
Price per Sqft $341
Subdivision Inglewood
MLS® Listing ID A2063802
Sold Date 08/14/23
Style Low-Rise(1-4)
Bedrooms 2
Full Baths 2
Condo Fees $676/mo
Originating Board Calgary
Year Built 1995
Annual Tax Amount $1,807
Tax Year 2023
Property Description
Move in ready with plenty of room to add your own personality to this spacious 1,067 Sq Ft, 2 bed/2 bath footprint. A welcoming entry with plenty of closet space flows into the open concept living spaces, beginning with the kitchen, crafted with pristine white cabinets, brand new stainless steel appliance package, breakfast bar opening and white tile backsplash. The living and dining spaces meld seamlessly with the kitchen and are warmed by a stylish tile faced gas fireplace. The generous primary suite has been outfitted with a super functional ensuite bath and plenty of closet space. The 2nd bedroom offers direct access to the 2nd bath and provides space for a roommate, home office or spare bedroom ideal for overnight guests. Enjoy the canopy of trees on your private SE balcony, an ideal space to unwind after a long day. Don't miss the assigned storage space in addition to the in-suite laundry room with plenty of storage. Leave your car parked in one of the two underground parking stalls and spend the day enjoying the historic community of Inglewood, Calgary's oldest and boldest neighbourhood. With the Bow River and Parkway located only a few minutes' walk and with the soon to be Green LRT line that will be close by, discover boutique shopping and eateries that stand out, with a small-town atmosphere located in the heart of Calgary. Only 10 minutes into downtown and ease of access to all major routes for a quick commute throughout the city, including the entertainment districts of 17 Avenue and 4th Street.
Location
Province AB
County Calgary
Area Cal Zone Cc
Zoning M-C1
Direction E
Rooms
Other Rooms 1
Basement None
Interior
Interior Features Breakfast Bar, Ceiling Fan(s), Open Floorplan
Heating Baseboard, Natural Gas
Cooling None
Flooring Hardwood
Fireplaces Number 1
Fireplaces Type Gas, Living Room, Mantle, Tile
Appliance Dishwasher, Dryer, Electric Stove, Microwave, Refrigerator, Washer, Window Coverings
Laundry In Unit, Laundry Room
Exterior
Parking Features Assigned, Heated Garage, Stall, Underground
Garage Description Assigned, Heated Garage, Stall, Underground
Community Features Park, Playground, Pool, Schools Nearby, Shopping Nearby, Sidewalks, Street Lights, Tennis Court(s), Walking/Bike Paths
Amenities Available Parking
Roof Type Asphalt Shingle
Porch Balcony(s)
Exposure E,S
Total Parking Spaces 2
Building
Story 3
Architectural Style Low-Rise(1-4)
Level or Stories Single Level Unit
Structure Type Brick,Stucco,Wood Frame
Others
HOA Fee Include Common Area Maintenance,Heat,Maintenance Grounds,Parking,Professional Management,Reserve Fund Contributions,Sewer,Snow Removal,Trash,Water
Restrictions Restrictive Covenant
Tax ID 83190495
Ownership Private,Probate
Pets Allowed Restrictions
Read Less Info
Want to know what your home might be worth? Contact us for a FREE valuation!

Our team is ready to help you sell your home for the highest possible price ASAP




