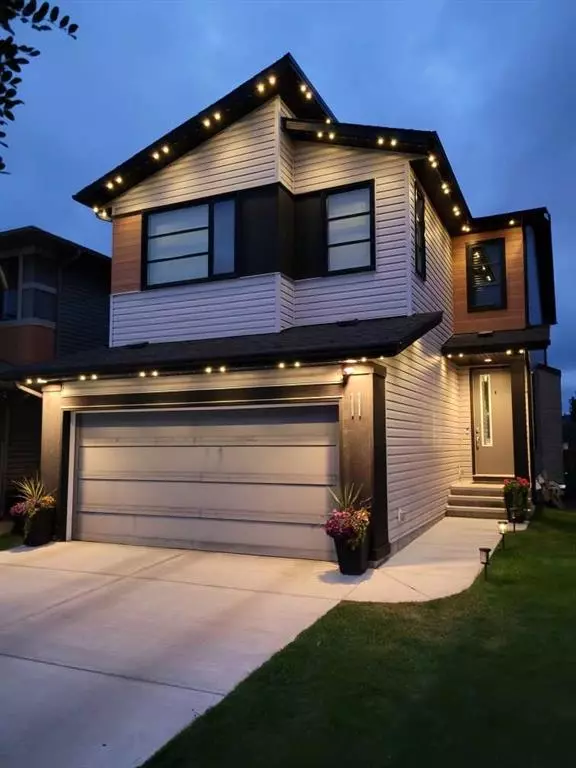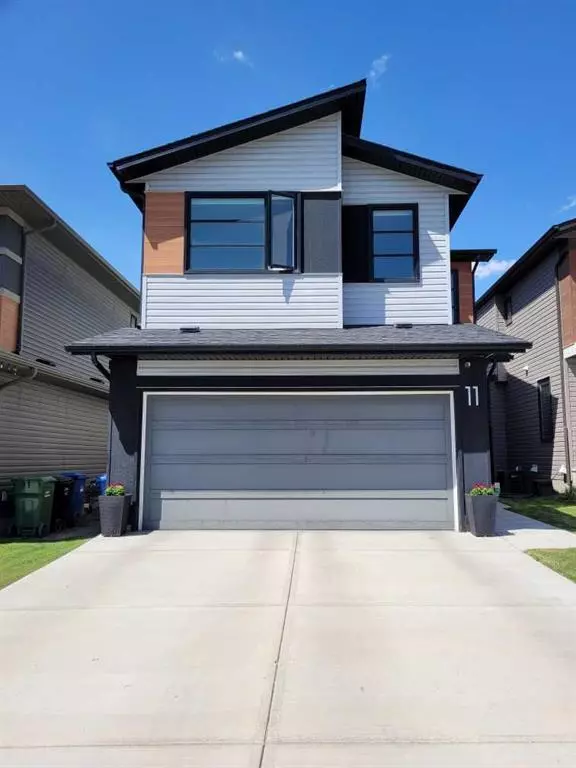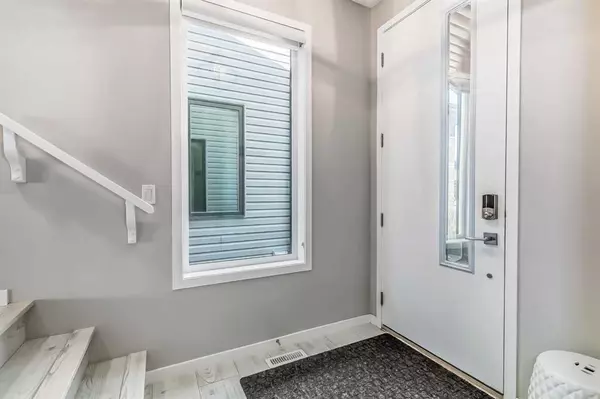For more information regarding the value of a property, please contact us for a free consultation.
Key Details
Sold Price $695,000
Property Type Single Family Home
Sub Type Detached
Listing Status Sold
Purchase Type For Sale
Square Footage 2,051 sqft
Price per Sqft $338
Subdivision Walden
MLS® Listing ID A2069653
Sold Date 08/13/23
Style 2 Storey
Bedrooms 3
Full Baths 2
Half Baths 1
Originating Board Calgary
Year Built 2015
Annual Tax Amount $3,959
Tax Year 2023
Lot Size 3,745 Sqft
Acres 0.09
Property Description
Welcome to 11 Walden Mount SE! This beautiful and spacious two-story home is a MUST-SEE! It has an open concept floor plan, over 2,050 sqft of above grade living space, 3 beds and 2.5 baths. Enjoy the stunning features and upgrades throughout the home including luxury vinyl flooring, fireplace, 9 ft main floor ceilings, 8 ft main floor doors, upgraded hardware and AC for those warm summer days! The gorgeous kitchen has an impressive 11 ft island (room for seating/stools), with several upgrades including granite countertops, stainless steel appliances, gas range, over range hood fan, floor to ceiling cabinets, and walk through pantry leading to the mud room. Upstairs you will find a spacious bonus room (perfect for family movie nights!), a beautiful primary bedroom with large ensuite (complete with double sinks!) and walk-in closet, two additional good-sized bedrooms and the convenience of upper-floor laundry! The exterior of the home is as impressive as the interior! Enjoy the accessibility of a double attached garage, the beauty of Gem stone lighting, and the visual appeal of over-sized patio doors leading to the full width deck (two-tier) and backyard oasis! The fenced yard has been meticulously cared for with front and back yard landscaping, a gorgeous pergola and a shed for storage. This is the perfect spot for entertaining! This incredible home is situated in the desirable community of Walden near all amenities. Book your showing today! *Check out the 3D tour!! - https://3dtour.listsimple.com/p/vachziN1
Location
Province AB
County Calgary
Area Cal Zone S
Zoning R-1N
Direction E
Rooms
Other Rooms 1
Basement Full, Unfinished
Interior
Interior Features Granite Counters, Kitchen Island, Open Floorplan, Pantry
Heating Forced Air, Natural Gas
Cooling Central Air
Flooring Carpet, Vinyl
Fireplaces Number 1
Fireplaces Type Gas, Living Room
Appliance Central Air Conditioner, Dishwasher, Dryer, Garage Control(s), Gas Oven, Microwave, Refrigerator, Washer, Window Coverings
Laundry Upper Level
Exterior
Parking Features Double Garage Attached, Driveway
Garage Spaces 2.0
Garage Description Double Garage Attached, Driveway
Fence Fenced
Community Features Playground, Schools Nearby, Shopping Nearby
Roof Type Asphalt Shingle
Porch Deck, Pergola
Lot Frontage 31.99
Total Parking Spaces 4
Building
Lot Description Back Yard, Cul-De-Sac, Front Yard, Lawn, Landscaped
Foundation Poured Concrete
Architectural Style 2 Storey
Level or Stories Two
Structure Type Vinyl Siding,Wood Frame
Others
Restrictions Utility Right Of Way
Tax ID 82762537
Ownership Private
Read Less Info
Want to know what your home might be worth? Contact us for a FREE valuation!

Our team is ready to help you sell your home for the highest possible price ASAP
GET MORE INFORMATION





