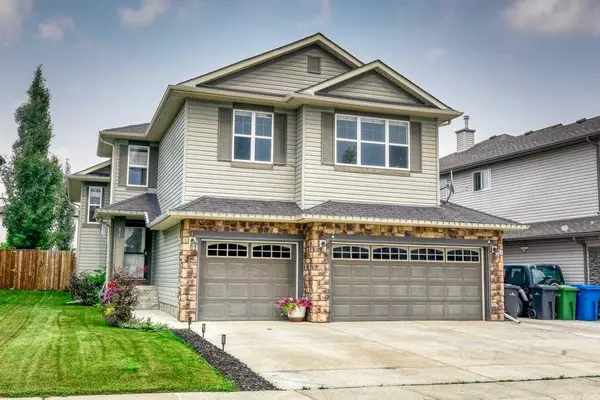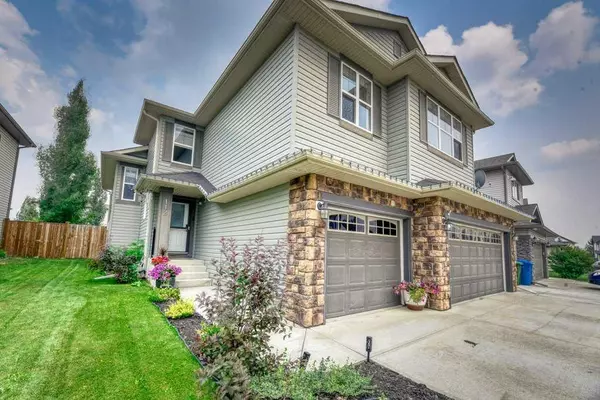For more information regarding the value of a property, please contact us for a free consultation.
Key Details
Sold Price $688,000
Property Type Single Family Home
Sub Type Detached
Listing Status Sold
Purchase Type For Sale
Square Footage 1,746 sqft
Price per Sqft $394
Subdivision Westmere
MLS® Listing ID A2066760
Sold Date 08/13/23
Style Bi-Level
Bedrooms 4
Full Baths 3
Originating Board Calgary
Year Built 2006
Annual Tax Amount $3,691
Tax Year 2022
Lot Size 5,577 Sqft
Acres 0.13
Property Description
Enjoy this air conditioned, ready to move in home with an abundance of space! Bright and open main floor with vaulted ceilings. Stunning maple kitchen with large centre island open to dining area with plenty of space for informal and formal dining. The family room offers a cozy atmosphere with gas fireplace. Easy access to the large deck and private backyard. The main floors also hosts 2 bedrooms and a 4 piece bath. The primary retreat occupies all of the second level and is truly a retreat. The large bedroom has plenty of room for a king sized bed and your own space to unwind. 5 piece spa like ensuite with corner soaker tub, glass shower and 2 vanities. The lower level is fully developed and comes with a large family room with the home's second fireplace, additional bedroom, den/guest room and bathroom. Triple attached garage with a special door privacy screen enclosure, allowing you to enjoy your garage with the garage open up in privacy. Freshly painted home, immaculate home and new carpet too. Seller added a Lifebreath filter action system valued at $8000
Location
Province AB
County Chestermere
Zoning R-1
Direction W
Rooms
Other Rooms 1
Basement Finished, Full
Interior
Interior Features Breakfast Bar, Ceiling Fan(s), Double Vanity, High Ceilings, Kitchen Island, Pantry, Soaking Tub, Vaulted Ceiling(s)
Heating Forced Air, Natural Gas
Cooling Central Air
Flooring Carpet, Laminate, Tile
Fireplaces Number 2
Fireplaces Type Gas
Appliance Dishwasher, Dryer, Electric Stove, Garage Control(s), Range Hood, Refrigerator, Washer, Window Coverings
Laundry Lower Level
Exterior
Parking Features Alley Access, Heated Garage, Oversized, See Remarks, Triple Garage Attached
Garage Spaces 3.0
Garage Description Alley Access, Heated Garage, Oversized, See Remarks, Triple Garage Attached
Fence Fenced
Community Features Lake, Playground, Schools Nearby, Shopping Nearby, Sidewalks, Street Lights
Roof Type Asphalt Shingle
Porch Deck
Lot Frontage 51.35
Total Parking Spaces 6
Building
Lot Description Back Lane, Back Yard, Front Yard, Lawn, Rectangular Lot
Foundation Poured Concrete
Architectural Style Bi-Level
Level or Stories Bi-Level
Structure Type Stone,Vinyl Siding,Wood Frame
Others
Restrictions Utility Right Of Way
Tax ID 57313472
Ownership Private
Read Less Info
Want to know what your home might be worth? Contact us for a FREE valuation!

Our team is ready to help you sell your home for the highest possible price ASAP




