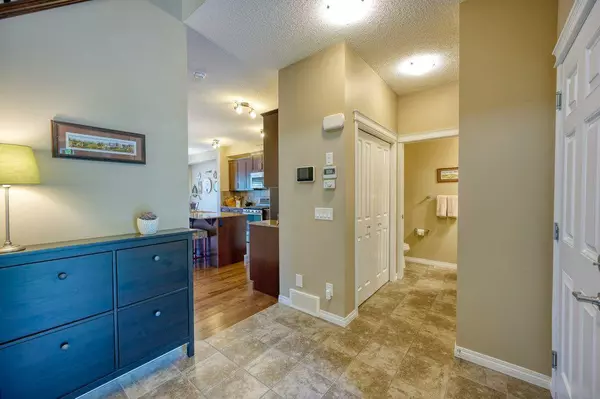For more information regarding the value of a property, please contact us for a free consultation.
Key Details
Sold Price $520,000
Property Type Single Family Home
Sub Type Semi Detached (Half Duplex)
Listing Status Sold
Purchase Type For Sale
Square Footage 1,493 sqft
Price per Sqft $348
Subdivision Hillcrest
MLS® Listing ID A2072144
Sold Date 08/12/23
Style 2 Storey,Side by Side
Bedrooms 3
Full Baths 2
Half Baths 1
Originating Board Calgary
Year Built 2013
Annual Tax Amount $2,779
Tax Year 2023
Lot Size 3,253 Sqft
Acres 0.07
Property Description
Welcome to this immaculate duplex located in Hillcrest. This 3 bedroom + DEN + 2.5 bathrooms offers a functional floor plan, plenty of storage and an amazing yard! You'll enjoy the certified green build & high efficiency utilities. Enter into a large foyer with high ceilings & tile floors that lead you into the side boot-room & powder room. Fabulous kitchen with plenty of cabinets, corner pantry, granite counter tops & upgraded stainless appliances including a gas range along with gleaming hardwood floors thru the kitchen, dining and family rooms. Main floor DEN hosts built-in cabinets & dual pocket doors for privacy. Step upstairs to the two kids bedrooms, 4pce bathroom, laundry room & primary bedroom with large walk-in closet & 5pce Ensuite. The basement awaits your creative ideas but offers R/I plumbing, large legal window & loads of open space. Check out the beautiful back yard, large deck, UGSprinklers, BBQ gas line and the sweet (permitted) He/She SHED....finished including electrical, heating, shelving! The home includes R/I sound, Central Vacuum, Keyless entry & Openers for both garage and shed...its really the full package! Come take a peak!
Location
Province AB
County Airdrie
Zoning R2
Direction W
Rooms
Other Rooms 1
Basement Full, Unfinished
Interior
Interior Features Bathroom Rough-in, Bookcases, Built-in Features, Ceiling Fan(s), Central Vacuum, Closet Organizers, Granite Counters, High Ceilings, Kitchen Island, No Animal Home, No Smoking Home, Open Floorplan, Pantry, Storage, Wired for Sound
Heating High Efficiency, Forced Air, Natural Gas
Cooling None
Flooring Carpet, Hardwood, Tile
Fireplaces Type Gas
Appliance Dishwasher, Dryer, Garage Control(s), Garburator, Gas Range, Microwave Hood Fan, Refrigerator, Washer, Window Coverings
Laundry Laundry Room, Upper Level
Exterior
Parking Features Single Garage Attached
Garage Spaces 1.0
Garage Description Single Garage Attached
Fence Fenced
Community Features Park, Playground, Schools Nearby, Shopping Nearby, Sidewalks, Street Lights
Roof Type Asphalt Shingle
Porch Deck, Front Porch, See Remarks
Lot Frontage 25.03
Exposure W
Total Parking Spaces 2
Building
Lot Description Back Yard, Front Yard, Landscaped, Underground Sprinklers, Rectangular Lot
Foundation Poured Concrete
Architectural Style 2 Storey, Side by Side
Level or Stories Two
Structure Type Cement Fiber Board,Wood Frame
Others
Restrictions Easement Registered On Title,Restrictive Covenant,Utility Right Of Way
Tax ID 84585993
Ownership Private
Read Less Info
Want to know what your home might be worth? Contact us for a FREE valuation!

Our team is ready to help you sell your home for the highest possible price ASAP




