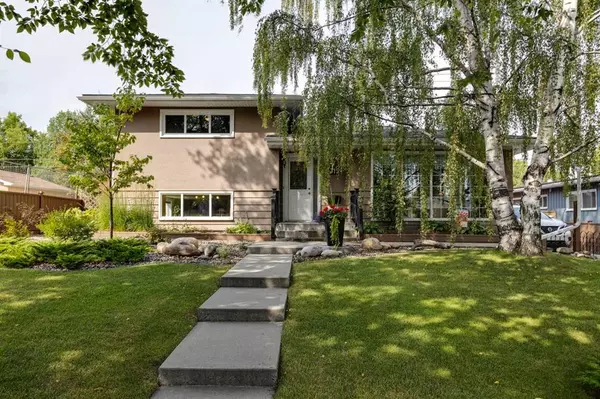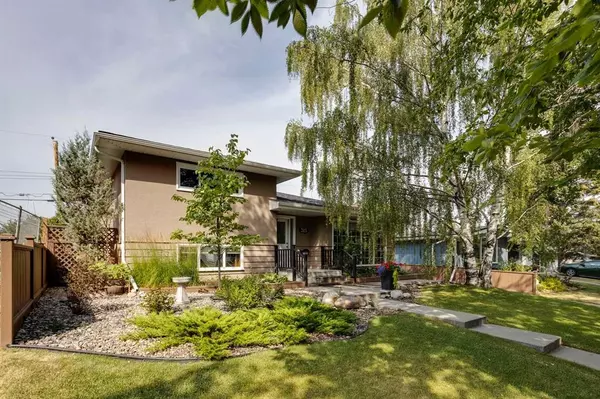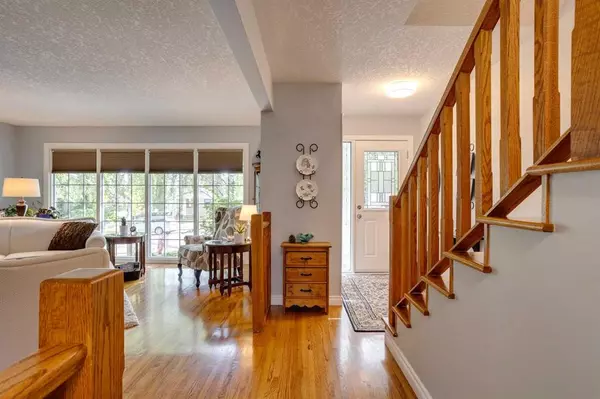For more information regarding the value of a property, please contact us for a free consultation.
Key Details
Sold Price $833,000
Property Type Single Family Home
Sub Type Detached
Listing Status Sold
Purchase Type For Sale
Square Footage 1,312 sqft
Price per Sqft $634
Subdivision Wildwood
MLS® Listing ID A2069359
Sold Date 08/12/23
Style 4 Level Split
Bedrooms 4
Full Baths 2
Originating Board Calgary
Year Built 1957
Annual Tax Amount $4,396
Tax Year 2023
Lot Size 5,698 Sqft
Acres 0.13
Property Description
Welcome to beautiful Wildwood, a mature neighborhood with stunning trees, parks and great access to all amenities. Immaculately maintained by its current owners, this home is sure to please. As you step inside, you are greeted by a sun-drenched living room which flows seamlessly to a spacious dining room. The kitchen was beautifully renovated in 2016 to include new cabinetry, appliances, and granite counter tops. Ascending to the upper level, you will find 3 bedrooms and a 4-piece bathroom. The lower level includes a large rec room with built-in cabinetry & a gas fireplace. Completing this level is a laundry room and bathroom. The 4th level has a large bedroom, another living area plus plenty of storage. Notable upgrades include a newer hot water tank, roof, upgraded bathrooms and refinished hardwood floors. Many of the windows have been upgraded to Argon-filled triple pane, the attic & walls have been re-insulated, and the majority of the lights have been changed to LED making this home very energy efficient. Beyond the walls of this extraordinary home lies an outdoor oasis. The west facing backyard is meticulous and backs onto a quiet park. There are gardens, exposed aggregate, an underground sprinkler system and a double detached, insulated garage. For young professionals and growing families, this location is a dream come true. Enjoy easy access to the city center, transit, schools, shopping, Edworthy Park and all amenities. Book your showing today.
Location
Province AB
County Calgary
Area Cal Zone W
Zoning RC-1
Direction E
Rooms
Basement Finished, Full
Interior
Interior Features Built-in Features, Granite Counters, Vinyl Windows
Heating Forced Air
Cooling None
Flooring Carpet, Hardwood, Tile
Fireplaces Number 2
Fireplaces Type Basement, Electric, Family Room, Gas, Living Room
Appliance Dishwasher, Dryer, Electric Stove, Garage Control(s), Garburator, Microwave, Microwave Hood Fan, Refrigerator, Washer, Window Coverings
Laundry In Basement
Exterior
Parking Features Double Garage Detached, Insulated
Garage Spaces 2.0
Garage Description Double Garage Detached, Insulated
Fence Fenced
Community Features Park, Playground, Schools Nearby, Shopping Nearby, Sidewalks, Street Lights, Walking/Bike Paths
Roof Type Asphalt Shingle
Porch Deck
Lot Frontage 56.99
Total Parking Spaces 2
Building
Lot Description Back Yard, Backs on to Park/Green Space, Front Yard, Lawn, Landscaped, Rectangular Lot
Foundation Poured Concrete
Architectural Style 4 Level Split
Level or Stories 4 Level Split
Structure Type Stucco,Wood Siding
Others
Restrictions Encroachment
Tax ID 82914523
Ownership Private
Read Less Info
Want to know what your home might be worth? Contact us for a FREE valuation!

Our team is ready to help you sell your home for the highest possible price ASAP
GET MORE INFORMATION





