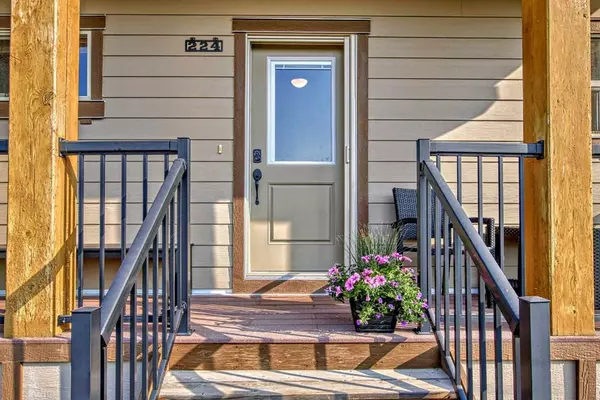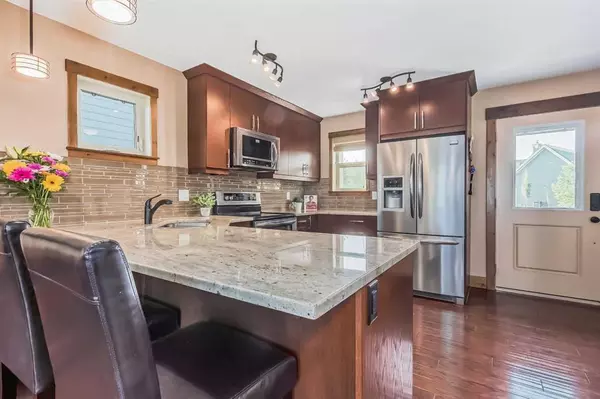For more information regarding the value of a property, please contact us for a free consultation.
Key Details
Sold Price $470,000
Property Type Single Family Home
Sub Type Detached
Listing Status Sold
Purchase Type For Sale
Square Footage 1,094 sqft
Price per Sqft $429
Subdivision Cottage Club At Ghost Lake
MLS® Listing ID A2066890
Sold Date 08/12/23
Style 1 and Half Storey
Bedrooms 2
Full Baths 2
Condo Fees $210
Originating Board Calgary
Year Built 2012
Annual Tax Amount $2,295
Tax Year 2023
Lot Size 4,225 Sqft
Acres 0.1
Property Sub-Type Detached
Property Description
WELCOME to 224 Cottage Club Crescent. This fantastic, quiet, GATED community 30 minutes west of Calgary has become the place to escape for weekends, summers, or full time living. This immaculate, QUALITY CRAFTED, well-designed property in phase 1 shows pride of ownership. Upon entry you are greeted to a bright, OPEN floor plan with VAULTED pine ceilings and an UNOBSTRUCTED VIEW of the ROLLING HILLS. The back COVERED porch provides the perfect sanctuary for your morning cup of coffee or an evening with friends and family. The HEART OF THE HOME, a sunny kitchen, includes stainless steel appliances, GRANITE counters and plenty of cupboard space. The kitchen overlooks the large dining room and living room featuring a pellet stove to keep the cottage cozy warm. A LARGE LAUNDRY room/boot room and a 4-piece bathroom complete the main level. Upstairs you will find TWO SPACIOUS BEDROOMS, a 3-piece bathroom and a BONUS AREA currently being used as an office overlooking the living room below.
The basement has a 5' 11” crawl space providing more than enough storage as well as a bonus tv room that can be used as a hobby room, play area or another office.
The backyard features a large shed to store all your toys or park your golf cart. A large yard with FIREPIT and trees to provide PRIVACY for that evening campfire.
The recreation center includes a POOL, fitness room, gourmet kitchen, hall for small or large functions, outdoor BBQ area, library, work out facility and an OUTDOOR hot tub. The Rec centre is a vibrant community hub and open year-round. Tennis/pickleball, beach volleyball courts, community gardens, firepit, BBQ's, numerous parks and extensive trails are scattered throughout the community. Whether it's recreation or FULL-TIME living, Cottage Club has the right combination of AMENITIES for the family or any outdoor enthusiast. YOUR PRIVATE BEACH ACCESS, Recreation center, BOAT LAUNCH and year round laid-back lifestyle is waiting for you!
Location
Province AB
County Rocky View County
Zoning DC-123
Direction SE
Rooms
Basement Crawl Space, Partially Finished, See Remarks
Interior
Interior Features Breakfast Bar, Ceiling Fan(s), Central Vacuum, Granite Counters, High Ceilings, Open Floorplan, Skylight(s), Storage, Sump Pump(s), Vaulted Ceiling(s)
Heating Forced Air, Pellet Stove
Cooling Central Air
Flooring Carpet, Ceramic Tile, Hardwood
Fireplaces Number 1
Fireplaces Type Pellet Stove
Appliance Dishwasher, Double Oven, Microwave, Microwave Hood Fan, Refrigerator, Washer/Dryer Stacked, Window Coverings
Laundry Laundry Room, Main Level
Exterior
Parking Features Off Street
Garage Description Off Street
Fence None
Community Features Clubhouse, Fishing, Gated, Lake, Park, Playground, Pool, Tennis Court(s), Walking/Bike Paths
Amenities Available Beach Access, Boating, Clubhouse, Community Gardens, Fitness Center, Game Court Interior, Indoor Pool, Park, Party Room, Picnic Area, Playground, Racquet Courts, Recreation Facilities, Trash
Roof Type Asphalt Shingle
Porch Front Porch, Rear Porch
Lot Frontage 48.72
Total Parking Spaces 3
Building
Lot Description Back Yard, Close to Clubhouse, Front Yard, Low Maintenance Landscape, No Neighbours Behind, Landscaped, Native Plants, Treed
Foundation Poured Concrete
Architectural Style 1 and Half Storey
Level or Stories One and One Half
Structure Type Cement Fiber Board,Wood Frame
Others
HOA Fee Include Amenities of HOA/Condo,Caretaker,Maintenance Grounds,Professional Management,Reserve Fund Contributions,Snow Removal,Trash,Water
Restrictions Architectural Guidelines,Building Design Size,Pets Allowed,Restrictive Covenant-Building Design/Size
Tax ID 84034793
Ownership Private
Pets Allowed Yes
Read Less Info
Want to know what your home might be worth? Contact us for a FREE valuation!

Our team is ready to help you sell your home for the highest possible price ASAP




