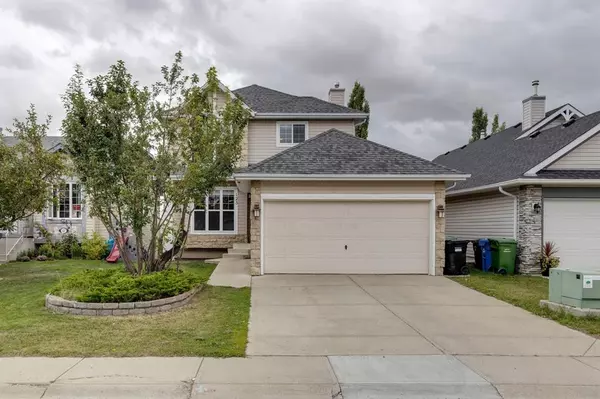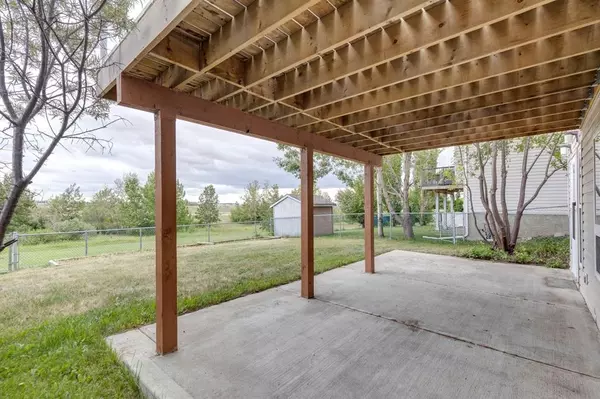For more information regarding the value of a property, please contact us for a free consultation.
Key Details
Sold Price $624,000
Property Type Single Family Home
Sub Type Detached
Listing Status Sold
Purchase Type For Sale
Square Footage 1,524 sqft
Price per Sqft $409
Subdivision Coventry Hills
MLS® Listing ID A2068631
Sold Date 08/11/23
Style 2 Storey
Bedrooms 3
Full Baths 2
Half Baths 1
Originating Board Calgary
Year Built 1997
Annual Tax Amount $3,338
Tax Year 2023
Lot Size 4,370 Sqft
Acres 0.1
Property Description
RARE LOCATION - BACKING NOSE CREEK PARK!! Enjoy the peace and privacy of green space behind your house - no fish-bowl effect with a dozen houses looking in on your yard! Enjoy watching the sun rise over the trees or leave right from your yard to explore the Nose Creek trail network. This 2-storey home has a WALKOUT BASEMENT with SEPARATE ENTRANCE! Unique layout has taken advantage of the walkout basement with a double-height wall of windows bringing natural light into both the basement rec room and the main floor kitchen/dining area - check out the VIRTUAL TOUR to experience this awesome feature. Main floor of house features a spacious living room, laundry/mud room, powder room and access to the ATTACHED double garage. The kitchen was extensively renovated and features stainless steel appliances. Upper level of the home has master bedroom with views of the park and full ensuite bath with jetted tub plus two additional bedrooms and full bath. Walkout level is partially finished with cozy gas fireplace and big rec room. Bathroom is roughed in and there is plenty of storage space or room to add a 4th bedroom. New Lennox motor in furnace (2022) and new shingles (2020). Schools of all levels are within the neighbourhood and all of your shopping needs are within a five-minute drive. The Vivo recreation centre is nearby as well as great access to the ring road or to YYC airport! You can't replicate this location so come and take a look today! OPEN HOUSE JULY 29 from 12-2!
Location
Province AB
County Calgary
Area Cal Zone N
Zoning R-1
Direction W
Rooms
Other Rooms 1
Basement Partially Finished, Walk-Out To Grade
Interior
Interior Features Ceiling Fan(s), Kitchen Island, No Smoking Home, Separate Entrance, Storage
Heating Forced Air, Natural Gas
Cooling None
Flooring Ceramic Tile, Laminate, Vinyl
Fireplaces Number 1
Fireplaces Type Basement, Gas
Appliance Dishwasher, Electric Range, Garage Control(s), Refrigerator, Washer/Dryer, Window Coverings
Laundry Main Level
Exterior
Parking Features Double Garage Attached
Garage Spaces 2.0
Garage Description Double Garage Attached
Fence Fenced
Community Features Park, Playground, Schools Nearby, Shopping Nearby, Sidewalks
Roof Type Asphalt Shingle
Porch Deck, Patio
Lot Frontage 38.03
Total Parking Spaces 4
Building
Lot Description Backs on to Park/Green Space, Landscaped, Rectangular Lot
Foundation Poured Concrete
Architectural Style 2 Storey
Level or Stories Two
Structure Type Vinyl Siding,Wood Frame
Others
Restrictions None Known
Tax ID 83227388
Ownership Private
Read Less Info
Want to know what your home might be worth? Contact us for a FREE valuation!

Our team is ready to help you sell your home for the highest possible price ASAP
GET MORE INFORMATION





