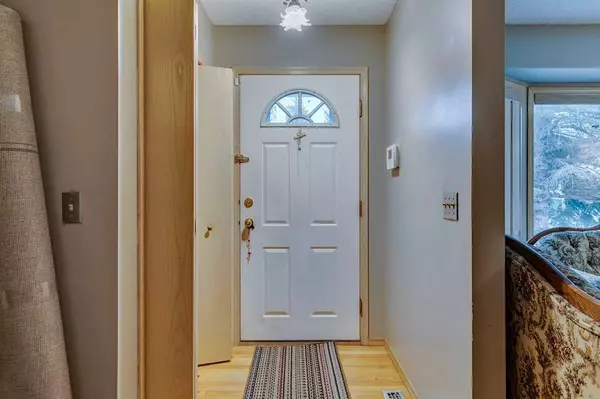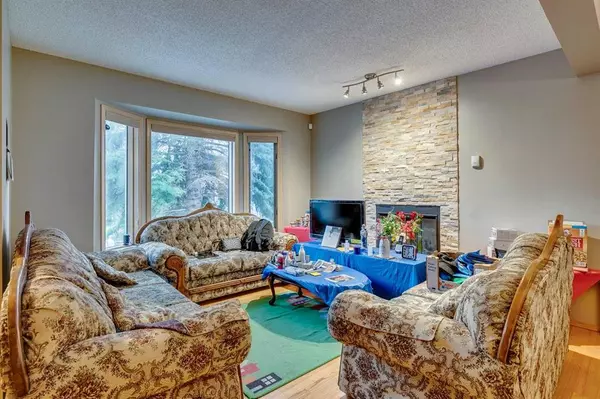For more information regarding the value of a property, please contact us for a free consultation.
Key Details
Sold Price $360,000
Property Type Townhouse
Sub Type Row/Townhouse
Listing Status Sold
Purchase Type For Sale
Square Footage 1,221 sqft
Price per Sqft $294
Subdivision Cedarbrae
MLS® Listing ID A2064764
Sold Date 08/11/23
Style 2 Storey
Bedrooms 4
Full Baths 2
Half Baths 1
Condo Fees $356
Originating Board Calgary
Year Built 1989
Annual Tax Amount $1,886
Tax Year 2023
Property Description
Welcome to this lovely Cedarwood Park townhouse in the well-established community of Cedarbrae. This end unit townhouse has over 1700 sq feet of living space with a fully finished and permitted basement. This wonderful home has 4 bedrooms, 2.5 bathrooms, a large rear deck and assigned parking directly in front. The main floor has an expansive living room, large windows, and a beautiful stone-faced gas fireplace. The living space is open to the dining area along with a large foyer with hardwood floors throughout. The kitchen has plenty of cupboard’s space, stainless steel appliances and a Bosch dishwasher which has been sparingly used. There is also a good-sized dining area and large windows. Off the kitchen, there is a 2-piece powder room, laundry, and access to the rear deck. The upper floor has a massive primary bedroom with plenty of closet space, two good sized bedrooms and a 4-piece bathroom. The fully finished basement has a large living space which has a multitude of possibilities, a 5-piece bathroom with bidet, a good-sized bedroom, central vacuum system, and storage in the utility room with extra furnace filters and paint. Recent upgrades include a new hot water tank (2022), new roof (2020), as well as a new rear deck and vinyl siding (2020). This townhouse complex shows incredibly well and is also extremely private and quiet as there is no drive through traffic. This home is exceptional as it has low condo fees and plenty of space for a family. Cedarbrae has a lot to offer with its nearby schools, parks, playgrounds, shops and amenities, Southland Leisure Centre, public transportation, and access to major roadways. Please book your private showing today.
Location
Province AB
County Calgary
Area Cal Zone S
Zoning M-CG d44
Direction N
Rooms
Basement Finished, Full
Interior
Interior Features Bidet, Ceiling Fan(s), No Animal Home, No Smoking Home
Heating Forced Air, Natural Gas
Cooling None
Flooring Carpet, Hardwood, Linoleum
Fireplaces Number 1
Fireplaces Type Gas, Living Room, Stone
Appliance Dishwasher, Dryer, Electric Stove, Range Hood, Refrigerator, Washer, Window Coverings
Laundry Main Level
Exterior
Parking Features Guest, Stall
Garage Description Guest, Stall
Fence None
Community Features Park, Playground, Schools Nearby, Shopping Nearby, Sidewalks, Street Lights, Walking/Bike Paths
Amenities Available Visitor Parking
Roof Type Asphalt Shingle
Porch Deck
Exposure N
Total Parking Spaces 1
Building
Lot Description Other
Story 2
Foundation Poured Concrete
Architectural Style 2 Storey
Level or Stories Two
Structure Type Brick,Vinyl Siding
Others
HOA Fee Include Common Area Maintenance,Insurance,Maintenance Grounds,Parking,Professional Management,Reserve Fund Contributions,Snow Removal,Trash
Restrictions Board Approval,Easement Registered On Title,Pet Restrictions or Board approval Required
Ownership Private
Pets Allowed Yes
Read Less Info
Want to know what your home might be worth? Contact us for a FREE valuation!

Our team is ready to help you sell your home for the highest possible price ASAP
GET MORE INFORMATION





