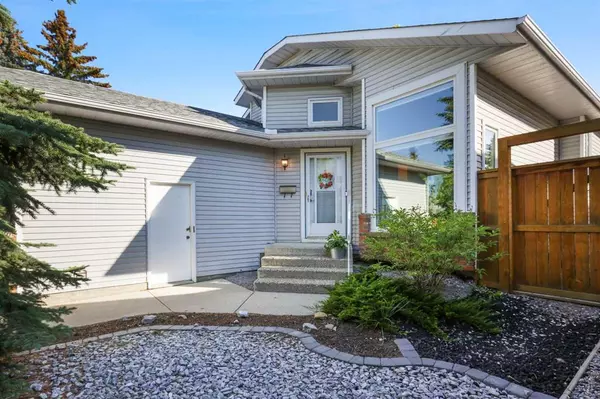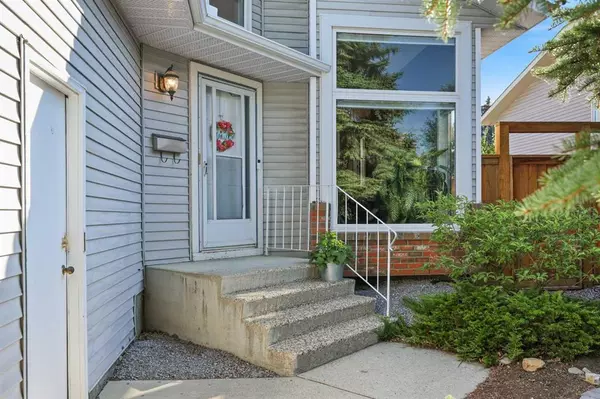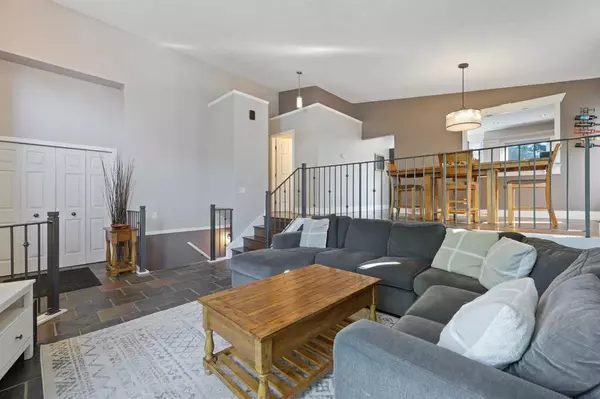For more information regarding the value of a property, please contact us for a free consultation.
Key Details
Sold Price $585,000
Property Type Single Family Home
Sub Type Detached
Listing Status Sold
Purchase Type For Sale
Square Footage 1,326 sqft
Price per Sqft $441
Subdivision Mckenzie Lake
MLS® Listing ID A2070135
Sold Date 08/11/23
Style Bungalow
Bedrooms 3
Full Baths 2
HOA Fees $21/ann
HOA Y/N 1
Originating Board Calgary
Year Built 1987
Annual Tax Amount $3,322
Tax Year 2023
Lot Size 4,424 Sqft
Acres 0.1
Property Description
*WELCOME TO MCKENZIE LAKE* A highly sought after community featuring a beautiful Lake, walking trails, tennis courts, ice rink, ball diamonds and a community association that creates events to invite families in to gather, socialize and celebrate all that McKenzie Lake has to offer. Discover this wonderful neighbourhood with your invitation to explore 124 McKerrell Close SE. A stunning and nicely upgraded Bungalow with a double attached garage located on a family friendly street that exudes pride in ownership. Step into 2200+ square feet of developed living space that has been thoughtfully updated through out, featuring a soaring vaulted ceiling upon entry complimented with stylish slate flooring with an elevated open dining room overlooking the great room and kitchen area with classic pass through. The living room itself is wonderful as it invites an abundance of natural daylight in through the gorgeous window that lights up the space and accents the almost 14 foot ceiling height. THREE BEDROOMS above grade with the Primary Suite including your very own private 3 piece en suite and full bath for friends and family, all nicely complimented with luxury hardwood that seamlessly flows from room to room. The nicely appointed kitchen show cases sleek stainless steel appliances including an induction stove, built-in dishwasher, garburator, filtered water at sink and refrigerator with ice and water feature, ample cabinets and full tile back splash. Moving on out your back door off the kitchen you will see your brand new deck with natural gas hook up for your BBQ and fenced in spacious back yard, perfect for the kids and pets to enjoy. The fully finished basement offers an expansive recreation room, ideal for entertaining or versatile enough to create your own space for you to make your own accented with a cozy wood burning fireplace. This great home has so much to offer including newer additional features such as A/C, the roof, hot water tank, windows on the main floor, garage door, light fixtures, appliances and a nice refresh of paint including feature walls. All this plus an internal entry to your double attached garage boasting 11 FT ceiling height. Located minutes to the Lake and K-9 school and having quick access to Stony Trail and Deer Foot make this a great choice. Amenities, shopping and numerous restaurants close by, all the while enjoying mature tree lined streets where kids ride their bikes and families take walks showing the love they have for their community. Welcome Home!
Location
Province AB
County Calgary
Area Cal Zone Se
Zoning R-C1
Direction SW
Rooms
Other Rooms 1
Basement Finished, Full
Interior
Interior Features Ceiling Fan(s), Central Vacuum, High Ceilings, Vaulted Ceiling(s)
Heating Forced Air, Natural Gas
Cooling None
Flooring Carpet, Hardwood, Slate
Fireplaces Number 1
Fireplaces Type Brick Facing, Glass Doors, Mantle, Raised Hearth, Recreation Room, Wood Burning
Appliance Central Air Conditioner, Dishwasher, Dryer, Electric Stove, Range Hood, Refrigerator, Washer, Water Softener
Laundry In Basement
Exterior
Parking Features Concrete Driveway, Double Garage Attached, Garage Door Opener, Garage Faces Front
Garage Spaces 2.0
Garage Description Concrete Driveway, Double Garage Attached, Garage Door Opener, Garage Faces Front
Fence Fenced
Community Features Clubhouse, Fishing, Lake, Park, Playground, Schools Nearby, Shopping Nearby, Sidewalks, Street Lights, Tennis Court(s), Walking/Bike Paths
Amenities Available Beach Access, Park, Picnic Area, Playground
Roof Type Asphalt Shingle
Porch Deck
Lot Frontage 44.23
Exposure SW
Total Parking Spaces 4
Building
Lot Description Back Yard, Rectangular Lot
Foundation Poured Concrete
Architectural Style Bungalow
Level or Stories One
Structure Type Vinyl Siding,Wood Frame
Others
Restrictions Utility Right Of Way
Tax ID 83166520
Ownership Private
Read Less Info
Want to know what your home might be worth? Contact us for a FREE valuation!

Our team is ready to help you sell your home for the highest possible price ASAP
GET MORE INFORMATION





