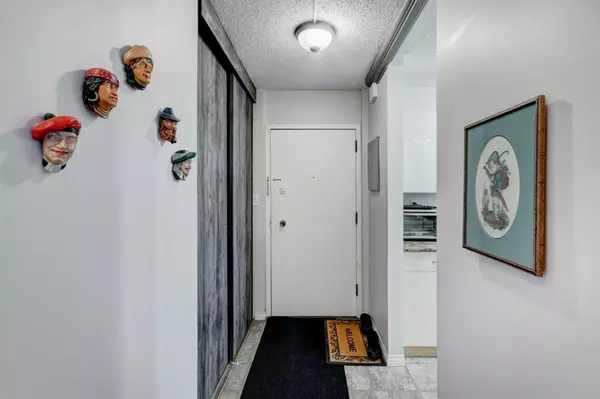For more information regarding the value of a property, please contact us for a free consultation.
Key Details
Sold Price $224,000
Property Type Condo
Sub Type Apartment
Listing Status Sold
Purchase Type For Sale
Square Footage 878 sqft
Price per Sqft $255
Subdivision Haysboro
MLS® Listing ID A2065249
Sold Date 08/11/23
Style Low-Rise(1-4)
Bedrooms 2
Full Baths 1
Condo Fees $597/mo
Originating Board Calgary
Year Built 1975
Annual Tax Amount $943
Tax Year 2023
Property Description
Stunning condo for sale - situated in the popular complex called Hays Farm in centrally located Haysboro. If you're looking for your first home or a fantastic investment property that offers the perfect blend of style, comfort and convenience, well this ones for you! With its upgraded features, spacious living area and remarkable amenities, this condo is truly a gem in a well managed complex. Offering 2 spacious bedrooms, an expansive living room, cozy dining area and upgraded kitchen w/lots of cabinets & counter tops. You'll enjoy the low maintenance laminate flooring thought out the living area with no carpeting to worry about. Amenities that exceed expectation include a clubhouse with party room where you can host memorable events - an outdoor swimming pool and tennis courts for the outdoor enthusiast! This stunning condo is superbly located just off Elbow drive with easy access to Macleod and Glenmore Trails which provide an easy commute to work and unrivaled convenience with countless options for shopping, dining and entertainment within minutes from home. If you're an investor, the tenant (she's lovely) would love to stay, but not required. If this is your first home, this condo is move in ready! No dogs allowed, but up to 2 indoor cats are permitted with board approval.
Location
Province AB
County Calgary
Area Cal Zone S
Zoning M-C1
Direction E
Rooms
Basement None
Interior
Interior Features Closet Organizers, Elevator, Laminate Counters, No Animal Home, Recreation Facilities
Heating Baseboard
Cooling None
Flooring Laminate, Tile, Vinyl
Appliance Dishwasher, Refrigerator, Stove(s), Washer/Dryer
Laundry In Unit
Exterior
Parking Features Covered, Stall
Garage Description Covered, Stall
Pool Outdoor Pool
Community Features Playground, Schools Nearby, Shopping Nearby
Amenities Available Elevator(s), Outdoor Pool, Parking, Party Room, Racquet Courts, Visitor Parking
Roof Type Tar/Gravel
Porch Balcony(s)
Exposure E
Total Parking Spaces 1
Building
Story 4
Foundation Poured Concrete
Architectural Style Low-Rise(1-4)
Level or Stories Single Level Unit
Structure Type Brick,Wood Frame,Wood Siding
Others
HOA Fee Include Caretaker,Common Area Maintenance,Heat,Insurance,Professional Management,Reserve Fund Contributions,Sewer,Snow Removal,Water
Restrictions Pet Restrictions or Board approval Required
Tax ID 83182737
Ownership Private
Pets Allowed Restrictions
Read Less Info
Want to know what your home might be worth? Contact us for a FREE valuation!

Our team is ready to help you sell your home for the highest possible price ASAP
GET MORE INFORMATION





