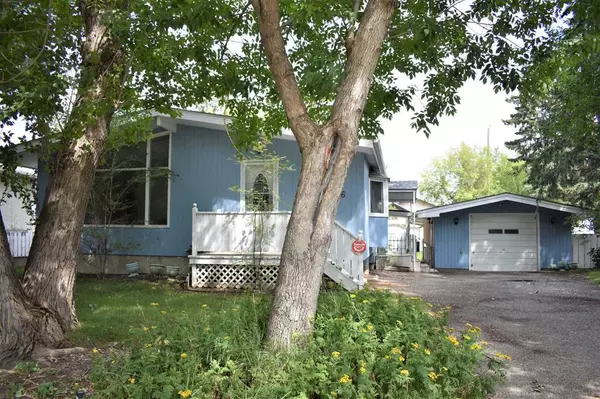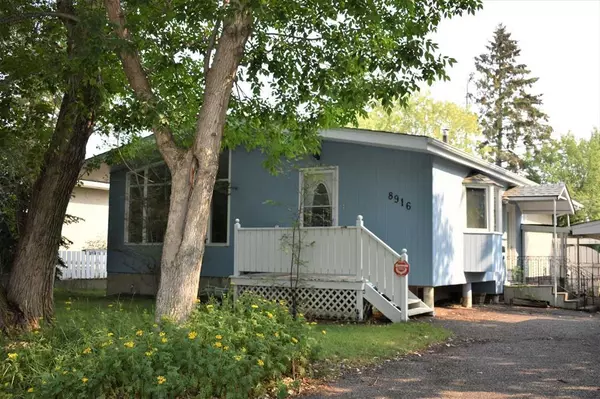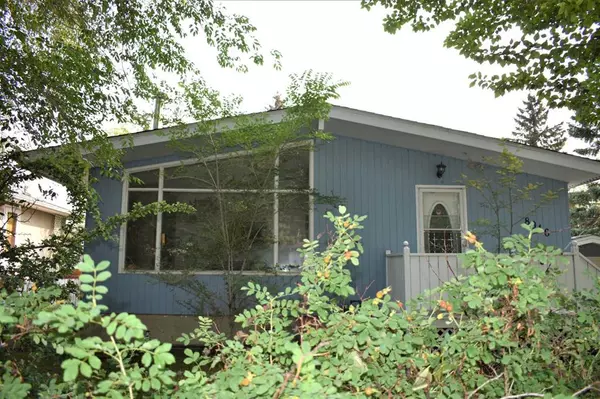For more information regarding the value of a property, please contact us for a free consultation.
Key Details
Sold Price $617,000
Property Type Single Family Home
Sub Type Detached
Listing Status Sold
Purchase Type For Sale
Square Footage 1,365 sqft
Price per Sqft $452
Subdivision Bowness
MLS® Listing ID A2071274
Sold Date 08/11/23
Style Bungalow
Bedrooms 3
Full Baths 1
Half Baths 1
Originating Board Calgary
Year Built 1962
Annual Tax Amount $3,098
Tax Year 2023
Lot Size 8,395 Sqft
Acres 0.19
Property Description
Welcome to a very, very rare property, first time offered for sale to the market and located in one of the most prestigious west Bowness locations and also in a very unique area in all of Calgary's northwest inner city!! This house is well preserved and is a very large 1,365sqft fully developed bungalow built by the current family and is established on a massive 70'x120', R-C1 zoned mature treed lot! The house requires some updating TLC but well worth the effort in this fabulous location! The main floor features vaulted ceilings in the living room showcasing the wood burning stone covered fireplace, two good sized bedrooms and a large family/great room. Two sets of patio doors lead you to a large 12'x34' wrap around deck. The fully developed lower level has a separate walk out-walk up entry, a large recreation room, a 3rd large bedroom, plus a small kitchenette. This is a very quiet street only a couple blocks to the Bow River, Bowness park, and the largest stand of Douglas Fir trees in southern Alberta. Close to the University of Calgary, 2 hospitals and the Baker Centre, the new Superstore, Greenwich Farmer's Market and Trinity Hills box stores are only a few blocks away, only 10-15 minutes to downtown and easy access west to mountains! Hurry on this one!!!
Location
Province AB
County Calgary
Area Cal Zone Nw
Zoning R-C1
Direction S
Rooms
Basement Finished, Full
Interior
Interior Features Vaulted Ceiling(s), Wood Windows
Heating Forced Air, Natural Gas
Cooling Central Air
Flooring Carpet, Ceramic Tile, Laminate, Linoleum
Fireplaces Number 1
Fireplaces Type Living Room, Stone, Wood Burning
Appliance Central Air Conditioner, Dishwasher, Gas Range, Range Hood, Refrigerator, Washer/Dryer, Water Softener, Window Coverings
Laundry Main Level
Exterior
Parking Features Driveway, Front Drive, Single Garage Detached
Garage Spaces 1.0
Garage Description Driveway, Front Drive, Single Garage Detached
Fence Fenced
Community Features Playground, Schools Nearby, Shopping Nearby
Roof Type Asphalt Shingle
Porch Deck, Wrap Around
Lot Frontage 69.95
Total Parking Spaces 4
Building
Lot Description Back Lane, Back Yard, Fruit Trees/Shrub(s), Landscaped, Private, Rectangular Lot, Treed
Foundation Poured Concrete
Architectural Style Bungalow
Level or Stories One
Structure Type Stucco,Wood Frame,Wood Siding
Others
Restrictions None Known
Tax ID 82924300
Ownership Power of Attorney
Read Less Info
Want to know what your home might be worth? Contact us for a FREE valuation!

Our team is ready to help you sell your home for the highest possible price ASAP
GET MORE INFORMATION





