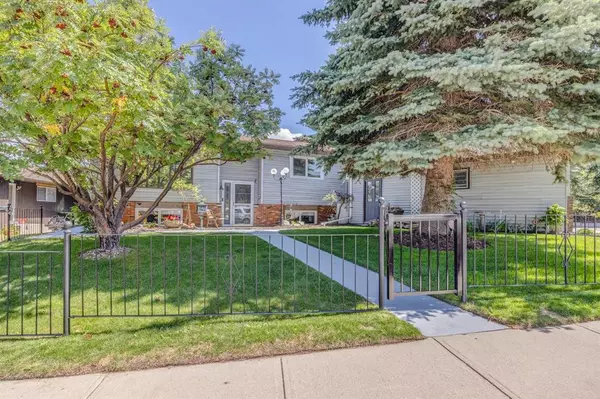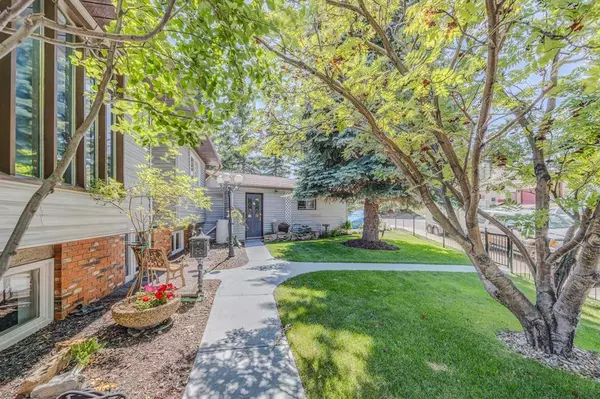For more information regarding the value of a property, please contact us for a free consultation.
Key Details
Sold Price $499,000
Property Type Single Family Home
Sub Type Detached
Listing Status Sold
Purchase Type For Sale
Square Footage 1,031 sqft
Price per Sqft $483
Subdivision Beddington Heights
MLS® Listing ID A2066643
Sold Date 08/11/23
Style Bi-Level
Bedrooms 3
Full Baths 2
Originating Board Calgary
Year Built 1981
Annual Tax Amount $2,684
Tax Year 2023
Lot Size 5,532 Sqft
Acres 0.13
Property Description
Welcome home to this spacious 3-bedroom home in Beddington Heights. It features a fully fenced lot with a single, oversized, heated garage with a workbench, shelving, and a connected storage shed. Perfect for the handyman, mechanic, or outdoor enthusiast. The front yard has a wrought iron fence, garden lantern, and custom gates to the rear yard. As you enter the home through the decorative glass door you will see the newer vinyl plank floors splitting the bi-levels up and down. The living room upstairs has a whole wall of windows, original wood paneling, and is open into the dining room and kitchen. The kitchen has both a corner nook for a breakfast table and a sunroom that can function as a dining area too. Or use it as a plant area, yoga or meditation space, art corner, or music area. The kitchen has updated appliances and additional storage in the sunroom. Down the hallway is a 4 piece bathroom featuring granite countertops and a newer toilet. The primary bedroom is large and fits a full king-sized bedroom set. Both the primary and the second bedroom upstairs have ceiling fans. Downstairs there is a large rec room with a gas fireplace with built-in bookshelves. The third bedroom is the length of the whole house and could be split into 2 bedrooms if desired. There is a closet with a secret in this room! Use it for storage, a playroom, a safe room, or maybe a wine cellar! There is another full washroom in the basement with a tiled shower. The backyard is low maintenance with no grass but a lot of perennials and trees. The pergola with shade stays too! In the back alley, there is another shed, space for another vehicle or an RV or trailer. Don't wait! This home has great bones and has been lovingly maintained for the past 36 years by the owners and it won't last long in this market.
Location
Province AB
County Calgary
Area Cal Zone N
Zoning R-C1
Direction SW
Rooms
Basement Finished, Full
Interior
Interior Features Central Vacuum, Suspended Ceiling
Heating Forced Air
Cooling None
Flooring Carpet, Laminate, Linoleum, Vinyl Plank
Fireplaces Number 1
Fireplaces Type Basement, Gas, Recreation Room, Tile
Appliance Dishwasher, Dryer, Electric Oven, Garage Control(s), Microwave Hood Fan, Refrigerator, Washer, Window Coverings
Laundry In Basement
Exterior
Parking Features Alley Access, Driveway, Front Drive, Garage Faces Front, Heated Garage, Insulated, Off Street, Oversized, Parking Pad, RV Access/Parking, Single Garage Detached, Workshop in Garage
Garage Spaces 1.0
Garage Description Alley Access, Driveway, Front Drive, Garage Faces Front, Heated Garage, Insulated, Off Street, Oversized, Parking Pad, RV Access/Parking, Single Garage Detached, Workshop in Garage
Fence Fenced
Community Features Park, Playground, Schools Nearby, Shopping Nearby, Sidewalks, Street Lights, Walking/Bike Paths
Roof Type Asphalt Shingle
Porch Patio, Pergola
Lot Frontage 81.96
Total Parking Spaces 2
Building
Lot Description Back Lane, Back Yard, Dog Run Fenced In, Front Yard, Low Maintenance Landscape, Irregular Lot, Reverse Pie Shaped Lot, Landscaped, Street Lighting
Foundation Poured Concrete
Architectural Style Bi-Level
Level or Stories Bi-Level
Structure Type Brick,Vinyl Siding
Others
Restrictions Airspace Restriction,Utility Right Of Way
Tax ID 82783574
Ownership Private
Read Less Info
Want to know what your home might be worth? Contact us for a FREE valuation!

Our team is ready to help you sell your home for the highest possible price ASAP
GET MORE INFORMATION





