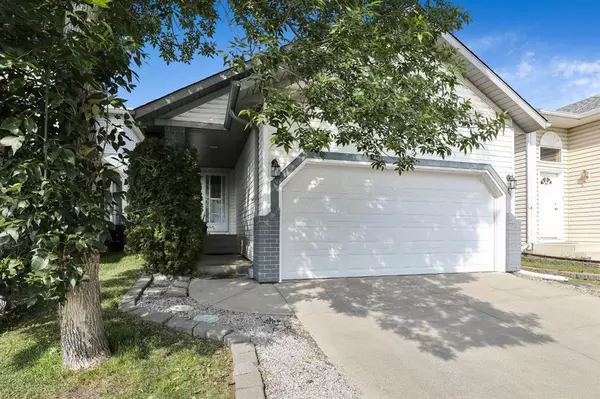For more information regarding the value of a property, please contact us for a free consultation.
Key Details
Sold Price $500,000
Property Type Single Family Home
Sub Type Detached
Listing Status Sold
Purchase Type For Sale
Square Footage 1,031 sqft
Price per Sqft $484
Subdivision Coventry Hills
MLS® Listing ID A2070466
Sold Date 08/11/23
Style 4 Level Split
Bedrooms 2
Full Baths 2
Originating Board Calgary
Year Built 1996
Annual Tax Amount $2,825
Tax Year 2023
Lot Size 3,584 Sqft
Acres 0.08
Property Description
In the heart of Coventry Hills, surrounded by bike paths, walking paths, and beautiful green spaces, this thoughtfully designed 4-level split with double attached garage, and over 2000 SqFt of living space, is the perfect home for any family! Upon entry you are greeted with a stunning vaulted ceiling and open concept floor plan, the kitchen features an attached island with breakfast bar, beautiful french doors sit just off the dinning room, and a main level sitting room perfect for entertaining guests. Upstairs you will find the large primary bedroom with double bi-folding closets, 4 piece bathroom, second bedroom, and additional den space that could be turned into a 3rd bedroom! The lower level offers an exceptionally large family room with gas fire place and additional 4 piece bathroom, on the final level of the house is an over sized laundry/ storage area and unfinished 3rd bedroom ready for you to make your own! Plus the roof was redone in 2021! Close to schools, parks, and shopping, this home and community has so much to offer for all different lifestyles!
Location
Province AB
County Calgary
Area Cal Zone N
Zoning R-1N
Direction E
Rooms
Basement Partial, Unfinished
Interior
Interior Features See Remarks
Heating Forced Air, Natural Gas
Cooling None
Flooring Laminate
Fireplaces Number 1
Fireplaces Type Gas
Appliance Dishwasher, Dryer, Electric Stove, Range Hood, Refrigerator, Washer
Laundry In Basement
Exterior
Parking Features Double Garage Attached
Garage Spaces 2.0
Garage Description Double Garage Attached
Fence Fenced
Community Features Park, Playground, Schools Nearby, Shopping Nearby, Sidewalks, Street Lights, Walking/Bike Paths
Roof Type Asphalt Shingle
Porch None
Lot Frontage 32.15
Total Parking Spaces 4
Building
Lot Description Back Yard
Foundation Poured Concrete
Architectural Style 4 Level Split
Level or Stories 4 Level Split
Structure Type Vinyl Siding,Wood Frame
Others
Restrictions None Known
Tax ID 83222263
Ownership Private
Read Less Info
Want to know what your home might be worth? Contact us for a FREE valuation!

Our team is ready to help you sell your home for the highest possible price ASAP
GET MORE INFORMATION





