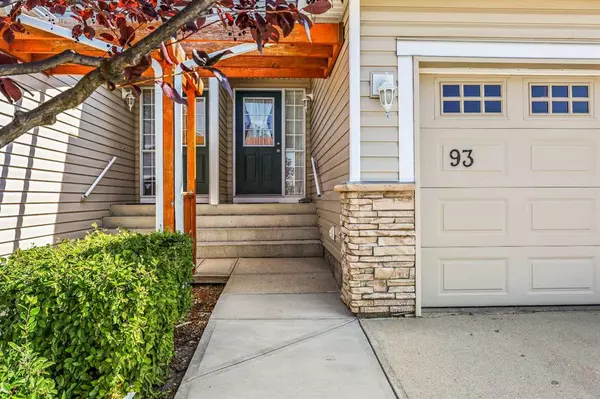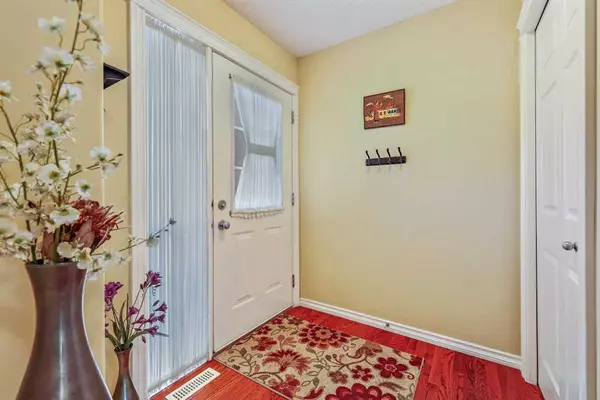For more information regarding the value of a property, please contact us for a free consultation.
Key Details
Sold Price $430,000
Property Type Townhouse
Sub Type Row/Townhouse
Listing Status Sold
Purchase Type For Sale
Square Footage 1,230 sqft
Price per Sqft $349
Subdivision Royal Oak
MLS® Listing ID A2069687
Sold Date 08/11/23
Style 2 Storey
Bedrooms 3
Full Baths 1
Half Baths 1
Condo Fees $370
Originating Board Calgary
Year Built 2004
Annual Tax Amount $2,224
Tax Year 2023
Property Description
This meticulously maintained 3 bedroom townhouse is hitting the market for the first time! Conveniently located in a quiet complex of established townhomes, just a short stroll from the Royal Oak Shopping Center with all the amenities you could ever need. As you enter the property you are greeted by the gleaming hardwood floors and large windows letting in tons of natural light. Open kitchen with crisp white cabinetry, granite counters, tile backsplash, and large island with undermount sink and raised breakfast bar. Open to the spacious dining and living room with cozy tile faced gas fireplace and garden door out to the fully fenced and landscaped backyard. The ceiling fan is great for cooling down on those hot summer days. Great spot to enjoy the long summer nights and maintenance free with vinyl fencing and all landscaping included in condo fee. Head upstairs to the huge master suite with a sitting area and large walk-in closet. Spacious 2nd and 3rd bedrooms and a 4-piece bathroom with tile flooring complete the upper floor. Unspoiled basement with laundry area and awaiting your creative design. Attached garage with ample room for full size vehicle and storage. Other upgrades include a newer furnace in 2016, central vacuum system and attachments, and natural gas BBQ with a built in gas line that is included! All this in a prime location close to shopping, restaurants, services, playgrounds, parks and quick access to C-train and Stoney Trail. Don’t miss out on this great opportunity!
Location
Province AB
County Calgary
Area Cal Zone Nw
Zoning M-CG d35
Direction NW
Rooms
Basement Full, Unfinished
Interior
Interior Features Breakfast Bar, Built-in Features, Ceiling Fan(s), Central Vacuum, Closet Organizers, Storage, Vinyl Windows, Walk-In Closet(s)
Heating Forced Air, Natural Gas
Cooling None
Flooring Carpet, Hardwood, Tile
Fireplaces Number 1
Fireplaces Type Gas
Appliance Dishwasher, Dryer, Electric Stove, Microwave, Range Hood, Refrigerator, Washer, Window Coverings
Laundry In Basement
Exterior
Parking Features Single Garage Attached
Garage Spaces 1.0
Garage Description Single Garage Attached
Fence Fenced
Community Features Clubhouse, Park, Playground, Schools Nearby, Shopping Nearby, Sidewalks, Street Lights, Tennis Court(s)
Amenities Available Laundry, Storage, Visitor Parking
Roof Type Asphalt Shingle
Porch Front Porch, Rear Porch
Exposure NW
Total Parking Spaces 2
Building
Lot Description Few Trees, Low Maintenance Landscape, Level, Rectangular Lot
Foundation Poured Concrete
Architectural Style 2 Storey
Level or Stories Two
Structure Type Brick,Vinyl Siding,Wood Frame
Others
HOA Fee Include Amenities of HOA/Condo,Common Area Maintenance,Professional Management,Residential Manager,Sewer,Snow Removal
Restrictions None Known
Tax ID 83190401
Ownership Private
Pets Allowed Yes
Read Less Info
Want to know what your home might be worth? Contact us for a FREE valuation!

Our team is ready to help you sell your home for the highest possible price ASAP
GET MORE INFORMATION





