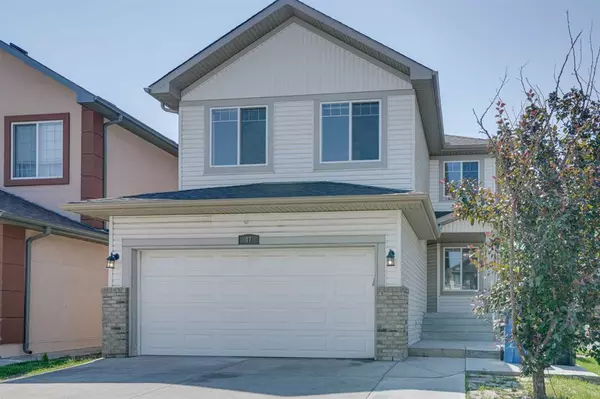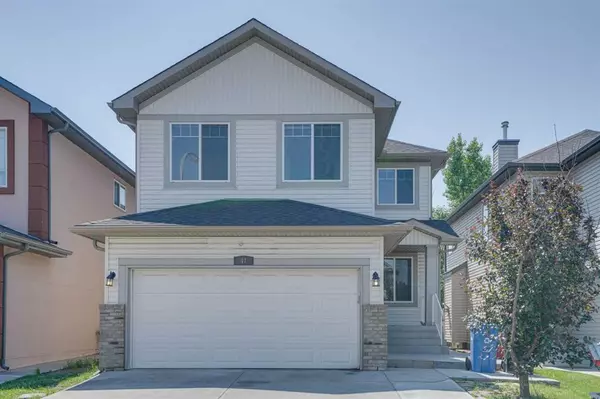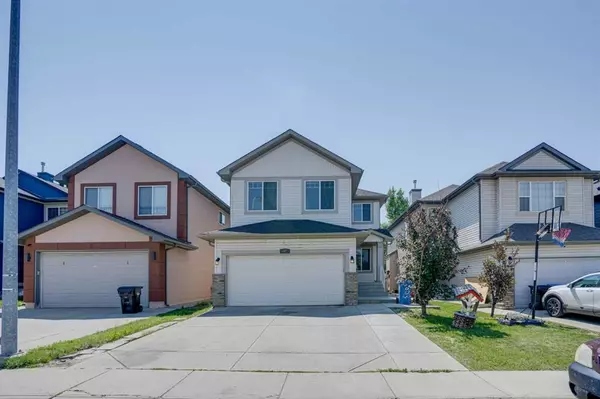For more information regarding the value of a property, please contact us for a free consultation.
Key Details
Sold Price $726,500
Property Type Single Family Home
Sub Type Detached
Listing Status Sold
Purchase Type For Sale
Square Footage 2,199 sqft
Price per Sqft $330
Subdivision Saddle Ridge
MLS® Listing ID A2061483
Sold Date 08/10/23
Style 2 Storey
Bedrooms 6
Full Baths 3
Half Baths 1
Originating Board Calgary
Year Built 2005
Annual Tax Amount $3,900
Tax Year 2023
Lot Size 3,788 Sqft
Acres 0.09
Property Description
FULLY RENOVATED LOW-PRICED BEAUTIFUL 6 BEDROOMS HOUSE. MASTER BEDROOM with WIC and 5 pc ensuite; additional 3 good size BEDROOMS and a 4 pc bath; Bonus Room and Laundry room. Main Floor boasts Living Room, Separate Dining Room, and Family Room with Fireplace plus Office/DEN. **Kitchen has lots of upgrades including a Gourmet Kitchen Style; Island with eating space; LVP floors and plenty of entertainment space. THE Basement is built (an illegal Basement Suite) with 3 Bedrooms (1 can be kept by the Owner and rent the other 2 Rooms) and has a separate entrance. Very Close Elementary, Jr & SNR High schools within walking distance; Genesis Centre, Safeway, Banks, High School, and way much more within 5 mins drive. QUICK POSSESSION is POSSIBLE, Call FOR A PRIVATE VIEW!!!
Location
Province AB
County Calgary
Area Cal Zone Ne
Zoning R-1N
Direction N
Rooms
Other Rooms 1
Basement Separate/Exterior Entry, Finished, Full
Interior
Interior Features No Animal Home, No Smoking Home, Pantry, See Remarks, Separate Entrance
Heating Central, See Remarks
Cooling None
Flooring Carpet, Laminate, See Remarks, Vinyl Plank
Fireplaces Number 1
Fireplaces Type Gas
Appliance Dishwasher, Electric Stove, Garage Control(s), Microwave, Refrigerator, See Remarks, Washer/Dryer, Window Coverings
Laundry Laundry Room
Exterior
Parking Features Double Garage Attached
Garage Spaces 2.0
Garage Description Double Garage Attached
Fence Fenced
Community Features Playground, Schools Nearby, Shopping Nearby, Sidewalks, Street Lights
Roof Type Asphalt Shingle,See Remarks
Porch Front Porch
Lot Frontage 33.99
Total Parking Spaces 4
Building
Lot Description Back Yard, Landscaped, Rectangular Lot, See Remarks
Foundation Poured Concrete
Architectural Style 2 Storey
Level or Stories Two
Structure Type Vinyl Siding,Wood Frame
Others
Restrictions None Known,Non-Smoking Building
Tax ID 82717344
Ownership Private
Read Less Info
Want to know what your home might be worth? Contact us for a FREE valuation!

Our team is ready to help you sell your home for the highest possible price ASAP
GET MORE INFORMATION





