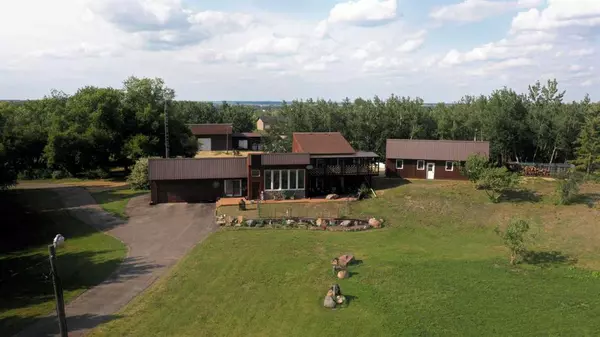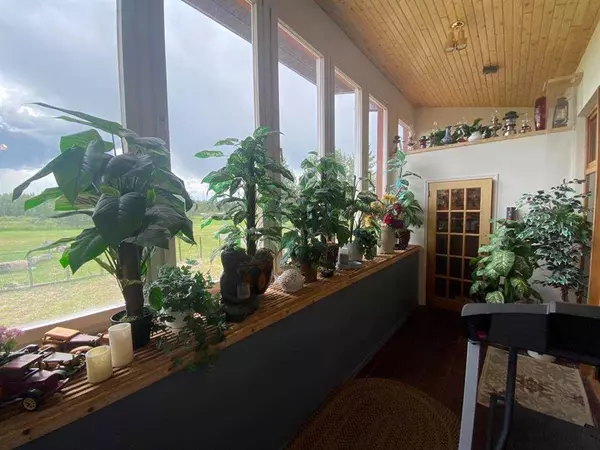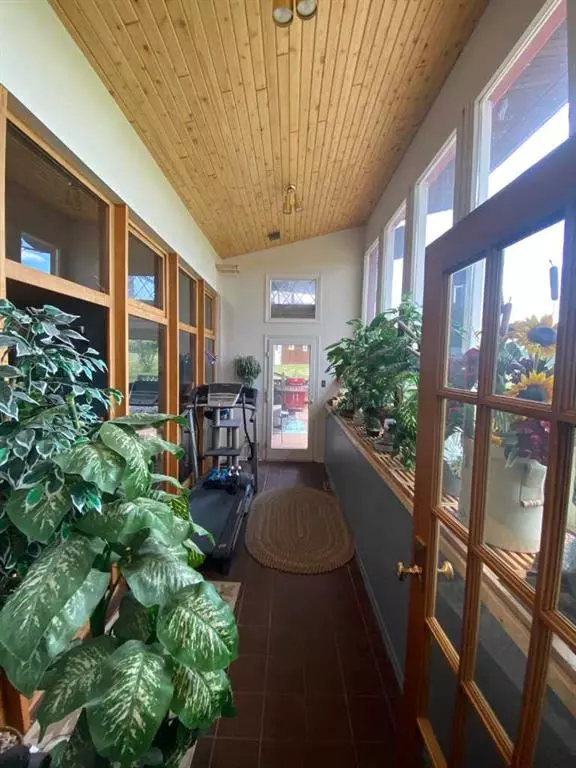For more information regarding the value of a property, please contact us for a free consultation.
Key Details
Sold Price $590,000
Property Type Single Family Home
Sub Type Detached
Listing Status Sold
Purchase Type For Sale
Square Footage 2,001 sqft
Price per Sqft $294
MLS® Listing ID A2059200
Sold Date 08/10/23
Style 1 and Half Storey,Acreage with Residence
Bedrooms 3
Full Baths 2
Half Baths 1
Originating Board Central Alberta
Year Built 1984
Annual Tax Amount $1,800
Tax Year 2023
Lot Size 9.960 Acres
Acres 9.96
Property Description
Home Business Opportunity!!! 10 acres, 5 minutes to town, no gravel, double garage, triple garage, a shop and a beautiful 3 bed home!!!! This 1.5 story unique European built home features a extremely energy efficient cool and warm air exchange system and a new furnace that reduces the utilities in half. Walk into a beautiful sunroom with tall windows to capture the south sun, perfect for growing plants and herbs of any kind. Follow into warm and cozy living room with built in custom shelving in kitchen, and a formal dining room with patio doors to a small deck perfect for the BBQ. 2 bedrooms, one full bath, laundry, another half bath ,and attached double heated garage finish of the first floor. Upstairs is the extra large primary bedroom, with a full ensuite, his and hers closets, large windows, and its very own private wrap around deck. Pride of ownership, excellent home maintenance and cleanliness are evident. A detached triple garage with one large oversized door featuring a hoist (negotiable), 220 power, wood stove, metal roof, and tons of attic space that could be developed. Shop has tin roof, 220 power, 2 12 feet over head doors a and large sliding RV door. The yard includes a pond, trees with trails, 2 waterers for livestock, upgraded electrical, play sand pit, fruit trees, and extraordinary views. Recent improvements include: 2021 - dishwasher, HWT, reconditioned furnace, sundeck with roof, shop floor with rebar, 220 power upgrade for shops, new insulation, landscaping and gravel. New well with pump house in 2020, shingles in 2018.
Location
Province AB
County Ponoka County
Zoning CR
Direction S
Rooms
Other Rooms 1
Basement Partial, Unfinished
Interior
Interior Features Bookcases, Built-in Features, Central Vacuum, High Ceilings, Laminate Counters
Heating ENERGY STAR Qualified Equipment, Natural Gas
Cooling Other
Flooring Carpet, Ceramic Tile, Linoleum
Appliance Dishwasher, Electric Cooktop, Electric Oven, Refrigerator
Laundry Main Level
Exterior
Parking Features 220 Volt Wiring, Additional Parking, Double Garage Attached, Drive Through, Paved, Triple Garage Detached
Garage Spaces 5.0
Garage Description 220 Volt Wiring, Additional Parking, Double Garage Attached, Drive Through, Paved, Triple Garage Detached
Fence Partial
Community Features None
Roof Type Asphalt Shingle,Metal
Porch Balcony(s)
Total Parking Spaces 10
Building
Lot Description Corners Marked, Creek/River/Stream/Pond, Fruit Trees/Shrub(s), Lawn, Low Maintenance Landscape
Foundation Poured Concrete
Architectural Style 1 and Half Storey, Acreage with Residence
Level or Stories One and One Half
Structure Type Wood Frame,Wood Siding
Others
Restrictions Architectural Guidelines,None Known
Tax ID 57275709
Ownership Private
Read Less Info
Want to know what your home might be worth? Contact us for a FREE valuation!

Our team is ready to help you sell your home for the highest possible price ASAP




