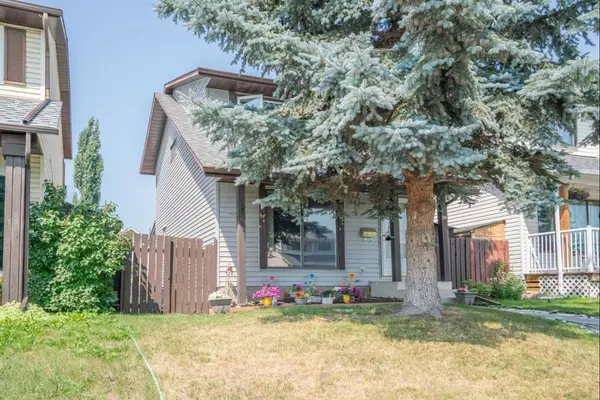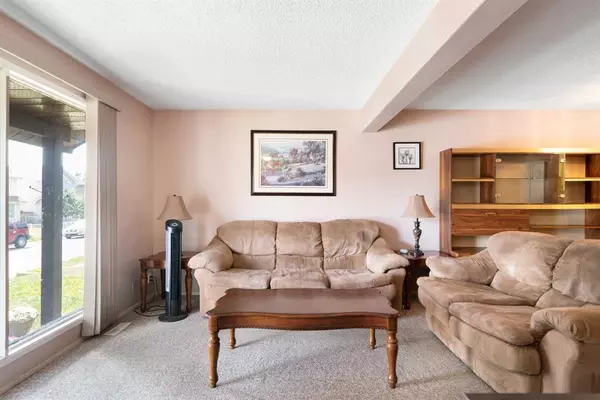For more information regarding the value of a property, please contact us for a free consultation.
Key Details
Sold Price $424,500
Property Type Single Family Home
Sub Type Detached
Listing Status Sold
Purchase Type For Sale
Square Footage 1,195 sqft
Price per Sqft $355
Subdivision Castleridge
MLS® Listing ID A2069112
Sold Date 08/10/23
Style 2 Storey
Bedrooms 3
Full Baths 1
Half Baths 1
Originating Board Calgary
Year Built 1981
Annual Tax Amount $2,365
Tax Year 2023
Lot Size 3,003 Sqft
Acres 0.07
Property Description
Welcome to this charming single family home located the well situated community of Castleridge. Offering a total of approximately 1750 square feet of total living space, this residence offers a comfortable and inviting atmosphere for you and your family to call home.
As you step inside, you'll be greeted by a warm and cozy ambiance that immediately makes you feel at ease. The main floor invites you to enjoy the large living room with option for a dining room, as well as bright eat-in kitchen. A powder room is conveniently located as you come in from the rear door. 3 bedrooms and a full bathroom are located on the upper floor, and the lower level provides a family room with wet bar…a great place to relax and entertain. Take note of the welcoming and comfortable covered deck that provides the comfort of the outdoors while protecting you from the elements.
For those with outdoor hobbies or recreational vehicles, this property is a dream come true. The oversized single garage provides ample space for your vehicles while still leaving room for storage. Additionally, the RV/tent trailer parking ensures that you can easily accommodate additional parking needs.
One of the standout features of this home is its exceptional care and maintenance. The current owners have taken great pride in preserving its condition, making it truly move-in ready. As you explore the property, you'll notice the attention to detail and the evident love that has been poured into maintaining this residence. Notable upgrades include Shingles/Siding/Eaves ( approx 3 years) Hot water tank ( approx 5 years) , Concrete Steps ( approx 2 years) Many upgraded windows.
Located in the charming Castleridge community of Calgary, you'll enjoy a friendly neighborhood and a wealth of amenities at your doorstep. Convenient access to schools, parks, shopping centers and major transportation routes including the C-Train make this location highly desirable.
Location
Province AB
County Calgary
Area Cal Zone Ne
Zoning R-C2
Direction E
Rooms
Basement Full, Partially Finished
Interior
Interior Features Ceiling Fan(s), Wet Bar
Heating Forced Air, Natural Gas
Cooling None
Flooring Carpet, Linoleum
Appliance Dishwasher, Dryer, Range Hood, Refrigerator, Stove(s), Washer
Laundry In Basement
Exterior
Parking Features Additional Parking, Alley Access, Garage Faces Rear, Oversized, Parking Pad, Single Garage Detached
Garage Spaces 1.0
Garage Description Additional Parking, Alley Access, Garage Faces Rear, Oversized, Parking Pad, Single Garage Detached
Fence Fenced
Community Features Playground, Schools Nearby
Roof Type Asphalt Shingle
Porch Awning(s), Deck
Lot Frontage 29.99
Exposure E
Total Parking Spaces 2
Building
Lot Description Back Lane, Back Yard, Low Maintenance Landscape, Private, Rectangular Lot
Foundation Poured Concrete
Architectural Style 2 Storey
Level or Stories Two
Structure Type Vinyl Siding
Others
Restrictions None Known
Tax ID 83186405
Ownership Private
Read Less Info
Want to know what your home might be worth? Contact us for a FREE valuation!

Our team is ready to help you sell your home for the highest possible price ASAP
GET MORE INFORMATION





