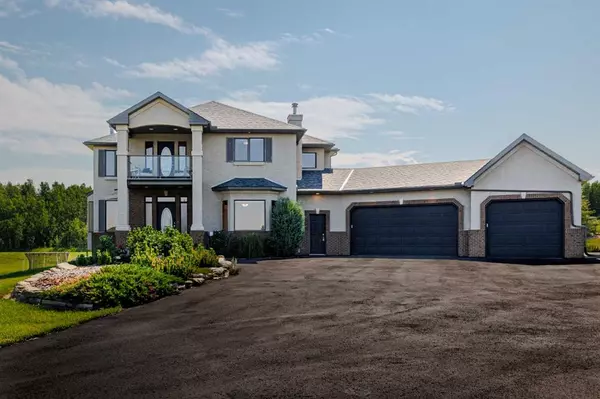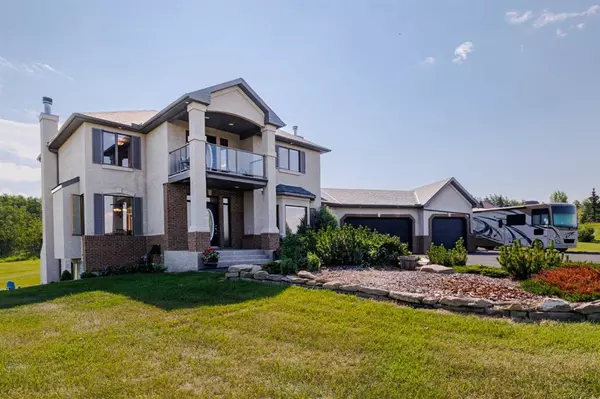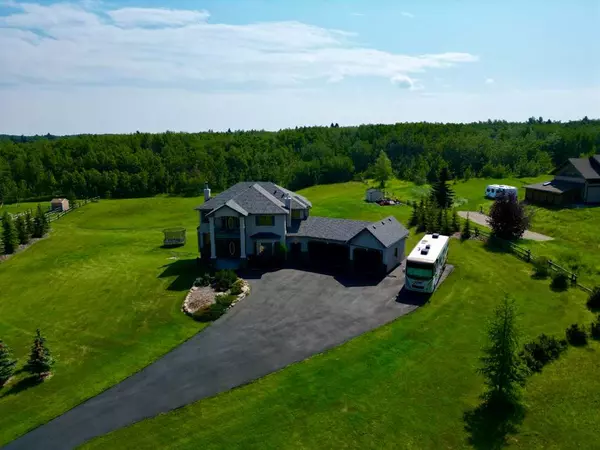For more information regarding the value of a property, please contact us for a free consultation.
Key Details
Sold Price $1,400,000
Property Type Single Family Home
Sub Type Detached
Listing Status Sold
Purchase Type For Sale
Square Footage 2,943 sqft
Price per Sqft $475
Subdivision Bearspaw_Calg
MLS® Listing ID A2068951
Sold Date 08/10/23
Style 2 Storey,Acreage with Residence
Bedrooms 6
Full Baths 4
Originating Board Calgary
Year Built 2003
Annual Tax Amount $6,104
Tax Year 2023
Lot Size 4.000 Acres
Acres 4.0
Property Description
Welcome to this stunning, well maintained 4 acre property situated on a quiet street that exudes both charm and functionality. Approaching the house, you'll be captivated by the beautiful curb appeal. The long, rolling driveway adds a touch of grandeur along with a gated driveway entry, enhancing the overall beauty of the property. Open to below, the entryway creates a captivating first impression, with its high ceilings and well-designed layout. The kitchen is a dream, boasting beautiful stainless steel appliances, including a gas range stove and brand new refrigerator. The granite countertops provide both durability and aesthetic appeal, while the raised breakfast bar adds a touch of sophistication. It's a space where cooking becomes a pleasure, and the open and bright eating nook and dining room nearby provides a lovely spot for family meals. Stepping outside, you'll be amazed by the vast green area that stretches out before you. Enjoy the beautiful scenery from the large back deck with a gazebo to enjoy your morning coffee! The backyard backs onto a serene and picturesque tree line that boasts a cleared trail within the property line. It's the perfect setting for outdoor activities equipped with a swing set, trampoline and garden shed. The living room is an inviting and cozy space with large windows that overlook the lush backyard, bringing in plenty of natural light. Custom built-ins add elegance to the room while providing ample storage and display options. The gas fireplace with a tile surround and wooden mantle is the perfect centrepiece for creating a warm and welcoming ambiance. The primary bedroom is a true retreat. A large walk-in closet with custom built-ins ensures all your belongings are well-organized. The ensuite bathroom is a spa-like haven with a soaking tub, dual vanity, stand-alone shower, and private water closet. Additionally, 3 great sized bedrooms, a 4pc bathroom and a front deck sitting area where you can relax and enjoy the surroundings complete this upper level. A beautiful skylight on the upper level adds a touch of charm and brightness. The basement is a versatile space with multiple features including in-floor heating. A bedroom with a generous walk-in closet and 4pc bathroom with steam shower is great for visitors or additional family members! The wet bar offers a great place to entertain guests, and the lower-level patio with a hot tub provides a relaxing spot to unwind. The family room is designed for comfort, featuring custom built-ins and a wood-burning fireplace with a tile surround and mantle. The freshly painted walls and well-maintained interior enhance the overall appeal, making it move-in ready for you and your family. The house is equipped with essential amenities, including a water softener, central air conditioning and vacuum system. Further features include a newer roof, oversized triple car garage with epoxy flooring and additional RV parking. This property is a true gem that offers an incredible living experience!
Location
Province AB
County Rocky View County
Area Cal Zone Bearspaw
Zoning R-1
Direction SW
Rooms
Other Rooms 1
Basement Finished, Walk-Out To Grade
Interior
Interior Features Bookcases, Breakfast Bar, Built-in Features, Closet Organizers, Double Vanity, Granite Counters, High Ceilings, Open Floorplan, Walk-In Closet(s), Wet Bar
Heating In Floor, Fireplace(s), Forced Air
Cooling Central Air
Flooring Hardwood, Tile
Fireplaces Number 2
Fireplaces Type Gas, Wood Burning
Appliance Central Air Conditioner, Dishwasher, Dryer, Garage Control(s), Gas Stove, Refrigerator, Washer, Window Coverings
Laundry Laundry Room
Exterior
Parking Features Triple Garage Attached
Garage Spaces 3.0
Garage Description Triple Garage Attached
Fence Partial
Community Features Golf, Schools Nearby
Roof Type Asphalt Shingle
Porch Deck, Patio
Building
Lot Description Back Yard, Front Yard, Lawn, No Neighbours Behind, Landscaped, Many Trees, Rectangular Lot
Foundation Poured Concrete
Sewer Septic Field, Septic Tank
Water Co-operative
Architectural Style 2 Storey, Acreage with Residence
Level or Stories Two
Structure Type Brick,Stucco
Others
Restrictions Utility Right Of Way
Tax ID 84018647
Ownership Private
Read Less Info
Want to know what your home might be worth? Contact us for a FREE valuation!

Our team is ready to help you sell your home for the highest possible price ASAP




