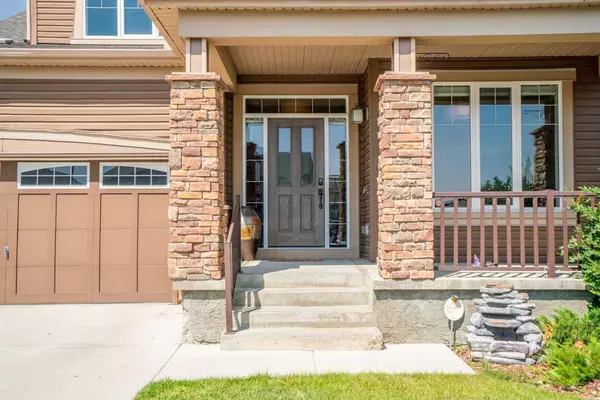For more information regarding the value of a property, please contact us for a free consultation.
Key Details
Sold Price $859,000
Property Type Single Family Home
Sub Type Detached
Listing Status Sold
Purchase Type For Sale
Square Footage 2,675 sqft
Price per Sqft $321
Subdivision Windsong
MLS® Listing ID A2068410
Sold Date 08/09/23
Style 2 Storey
Bedrooms 4
Full Baths 3
Half Baths 1
Originating Board Calgary
Year Built 2013
Annual Tax Amount $5,686
Tax Year 2023
Lot Size 9,409 Sqft
Acres 0.22
Property Description
Welcome to this stunning custom home nestled in the sought-after community of Windsong Airdrie. Boasting 4 bedrooms and 3.5 baths, this beautifully crafted residence offers the perfect combination of elegance and comfort. Step inside and be greeted by high-end finishes that adorn every corner of this remarkable home, creating a truly luxurious living experience. Soft close cabinetry, coffered ceilings, stainless steel appliances, stone countertops, to name a few. Open the French doors to the primary bedroom, which not only offers a lovely view but also leads to a custom walk-in closet and a lavish 5-piece ensuite featuring a double vanity. With over 3800 sq ft of developed space, including an office, family room, and games room, there's ample room for all your lifestyle needs. The fully finished walkout basement adds even more space for relaxation and entertainment, complete with a fire pit and concrete finishing. The massive 9400 sq foot pie-shaped lot, previously the most expensive lot during pre-construction, ensures you have plenty of outdoor space for activities and relaxation. Enjoy the beautiful unobstructed view from the large west-facing balcony, now enhanced with a newly installed patio roof. Loaded with extras and upgrades. Close to schools, amenities, and major routes. The perfect choice for any family. Don't wait; schedule a viewing now before this incredible opportunity slips away. This home is a must-see!
Location
Province AB
County Airdrie
Zoning R1-U
Direction E
Rooms
Other Rooms 1
Basement Separate/Exterior Entry, Finished, Walk-Out To Grade
Interior
Interior Features Built-in Features, Central Vacuum, Closet Organizers, Double Vanity, High Ceilings, Kitchen Island, No Smoking Home, Open Floorplan, Pantry, Soaking Tub, Stone Counters, Vaulted Ceiling(s), Walk-In Closet(s)
Heating Forced Air
Cooling Central Air
Flooring Carpet, Ceramic Tile, Hardwood, Laminate
Fireplaces Number 1
Fireplaces Type Gas, Living Room, Mantle, Stone
Appliance Central Air Conditioner, Dishwasher, Gas Range, Microwave Hood Fan, Refrigerator, Washer/Dryer, Water Softener
Laundry Laundry Room, Main Level, Sink
Exterior
Parking Features Double Garage Attached
Garage Spaces 2.0
Garage Description Double Garage Attached
Fence Fenced
Community Features Park, Playground, Schools Nearby, Shopping Nearby, Sidewalks, Street Lights
Roof Type Asphalt Shingle
Porch Awning(s), Balcony(s), Deck, Front Porch
Lot Frontage 39.27
Exposure E
Total Parking Spaces 4
Building
Lot Description Back Yard, Backs on to Park/Green Space, Front Yard, Lawn, Irregular Lot, Landscaped, Street Lighting, Pie Shaped Lot, Private
Foundation Poured Concrete
Architectural Style 2 Storey
Level or Stories Two
Structure Type Stone,Vinyl Siding
Others
Restrictions None Known
Tax ID 84585378
Ownership Private
Read Less Info
Want to know what your home might be worth? Contact us for a FREE valuation!

Our team is ready to help you sell your home for the highest possible price ASAP




