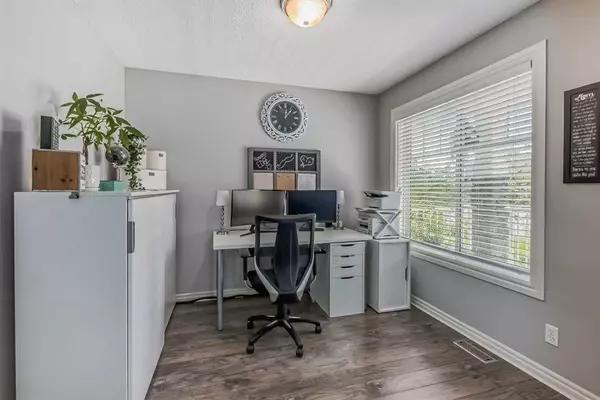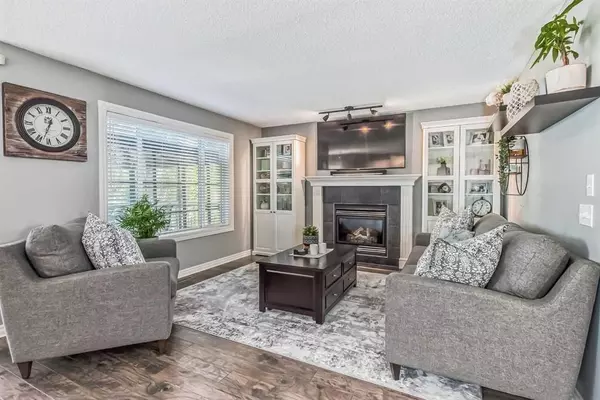For more information regarding the value of a property, please contact us for a free consultation.
Key Details
Sold Price $661,000
Property Type Single Family Home
Sub Type Detached
Listing Status Sold
Purchase Type For Sale
Square Footage 2,040 sqft
Price per Sqft $324
Subdivision Westmere
MLS® Listing ID A2068397
Sold Date 08/09/23
Style 2 Storey
Bedrooms 3
Full Baths 3
Half Baths 1
Originating Board Calgary
Year Built 2003
Annual Tax Amount $3,127
Tax Year 2023
Lot Size 5,500 Sqft
Acres 0.13
Property Description
This home bursts with ownership pride, it has been extremely well maintained inside and out. Welcome to 128 Springmere Drive in the beautiful lakeside City of Chestermere. This two story home is just over 2600 sqft of developed living space. Upstairs layout is 3 bedroom; one being the Primary Suite with 4 pc ensuite and walk in closet, the other two bedrooms are generous in size plus a massive bonus room with vaulted ceilings and custom built-ins. On the main level you will find a spacious and bright front office, open floor plan throughout with a beautifully renovated kitchen(2022) overlooking your private backyard oasis, complete with alley access great for additional storage options of RV/Boat etc. This home has had plenty of updates/upgrades completed making this home move in ready! To name a few; A/C, Heated Garage, Shingles (2016) HWT (2018) Durable laminate flooring through the main level (2015) Basement was renovated in (2016) includes in floor heat in one area, Irrigation in front & back plus flower beds, water softener and to top it off -Permanent Exterior Trim lights (customizable color combinations) on both front levels. The fully finished basement is currently set up as a professional photography studio complete with 3pc bath, loads of dedicated storage; However the space is very versatile, you could easily add a bedroom or leave it as a large open Rec/Games room or create a separate family movie room the options and visions are endless.
Location
Province AB
County Chestermere
Zoning R-1
Direction S
Rooms
Other Rooms 1
Basement Finished, Full
Interior
Interior Features Breakfast Bar, Closet Organizers, Kitchen Island, No Smoking Home, Pantry, See Remarks, Storage, Sump Pump(s), Walk-In Closet(s)
Heating In Floor, Forced Air, Natural Gas, See Remarks
Cooling Central Air
Flooring Carpet, Laminate
Fireplaces Number 1
Fireplaces Type Gas
Appliance Central Air Conditioner, Dishwasher, Dryer, Garage Control(s), Microwave, Oven, Refrigerator, Washer, Water Softener, Window Coverings
Laundry Laundry Room, Main Level
Exterior
Parking Features Alley Access, Double Garage Attached, Front Drive, Garage Door Opener, Heated Garage, RV Access/Parking
Garage Spaces 2.0
Garage Description Alley Access, Double Garage Attached, Front Drive, Garage Door Opener, Heated Garage, RV Access/Parking
Fence Fenced
Community Features Park, Playground, Shopping Nearby
Roof Type Asphalt Shingle
Porch Deck, Front Porch
Lot Frontage 45.87
Total Parking Spaces 5
Building
Lot Description Back Lane, Back Yard, Front Yard, Landscaped, Level, Underground Sprinklers
Foundation Poured Concrete
Architectural Style 2 Storey
Level or Stories Two
Structure Type Brick,Vinyl Siding
Others
Restrictions None Known
Tax ID 57312483
Ownership Private
Read Less Info
Want to know what your home might be worth? Contact us for a FREE valuation!

Our team is ready to help you sell your home for the highest possible price ASAP




