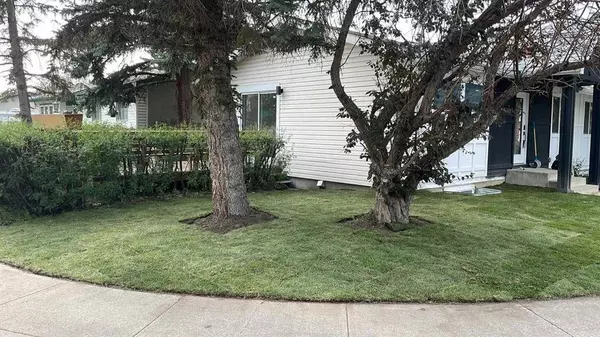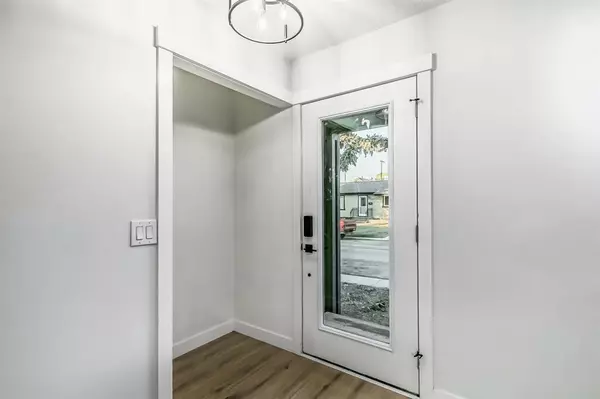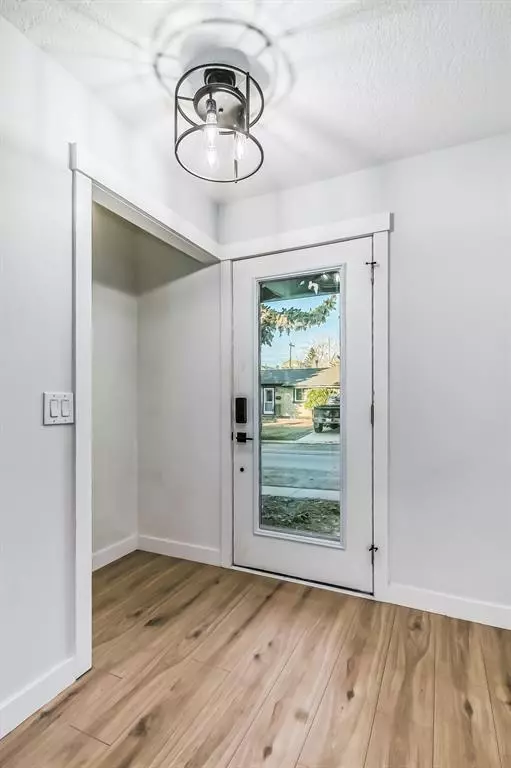For more information regarding the value of a property, please contact us for a free consultation.
Key Details
Sold Price $570,000
Property Type Single Family Home
Sub Type Detached
Listing Status Sold
Purchase Type For Sale
Square Footage 1,040 sqft
Price per Sqft $548
Subdivision Ogden
MLS® Listing ID A2067314
Sold Date 08/09/23
Style Bungalow
Bedrooms 5
Full Baths 2
Originating Board Calgary
Year Built 1972
Annual Tax Amount $2,385
Tax Year 2023
Lot Size 4,757 Sqft
Acres 0.11
Property Description
Welcome to this stunning FULLY-RENOVATED and spacious Bungalow, nestled in a charming neighbourhood that offers both comfort and convenience.This beautiful house has new windows, new front elevation, new Roof, new furnace, new hot water tank, 2 new kitchens, stainless appliances, doors, flooring, bathrooms, plumbing, lighting and more!! This fully-renovated property boasts two units that each have their own unique features and character. The main level features a bright and airy living room with large patio door that allow natural light to flood in, creating a warm and inviting atmosphere. The luxurious 2 tone kitchen with island, quartz, built in Hood fan and beautiful backsplash is heart of the house. Dining area is perfect for entertaining guests and provides ample space for family gatherings. Main level has 3 generously sized bedrooms including Primary bedroom and a full bathroom. Main level laundry. The fully developed basement (illegal suite) has 2 bedrooms and has its own laundry and features a bright big living room. The kitchen in basement with beautiful backsplash is well-appointed with modern appliances . The large deck is perfect for outdoor gatherings or simply relaxing in the fresh air. This Bungalow is located in a highly desirable area, close to schools, parks, shopping, and dining. Don't miss out on the opportunity to own this charming property that offers endless possibilities for living and investment opportunities. Schedule a showing today!
Location
Province AB
County Calgary
Area Cal Zone Se
Zoning R-C1
Direction E
Rooms
Basement Separate/Exterior Entry, Finished, Full
Interior
Interior Features Kitchen Island, No Animal Home, No Smoking Home, Quartz Counters, Separate Entrance, Vinyl Windows
Heating Fireplace(s), Forced Air
Cooling None
Flooring Ceramic Tile, Laminate
Fireplaces Number 1
Fireplaces Type Electric
Appliance Dishwasher, Electric Stove, Range Hood, Refrigerator, Washer/Dryer Stacked
Laundry Lower Level, Main Level
Exterior
Parking Features Off Street
Garage Description Off Street
Fence Fenced
Community Features Playground, Schools Nearby, Shopping Nearby
Roof Type Asphalt Shingle
Porch Front Porch
Lot Frontage 50.0
Exposure E
Total Parking Spaces 2
Building
Lot Description Corner Lot
Foundation Poured Concrete
Architectural Style Bungalow
Level or Stories One
Structure Type Vinyl Siding
Others
Restrictions None Known
Tax ID 83231860
Ownership Private
Read Less Info
Want to know what your home might be worth? Contact us for a FREE valuation!

Our team is ready to help you sell your home for the highest possible price ASAP
GET MORE INFORMATION





