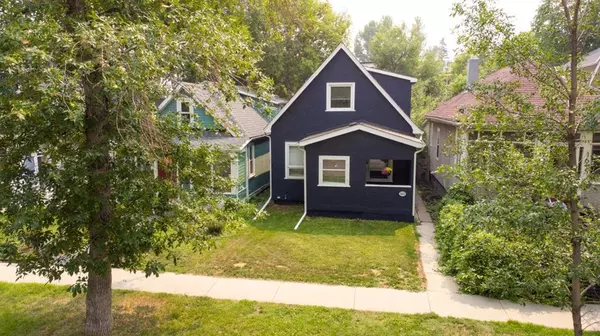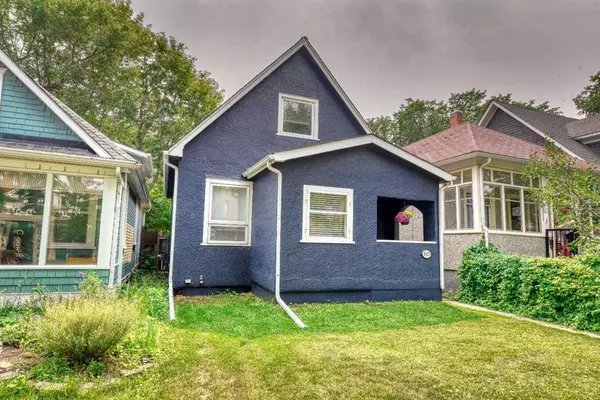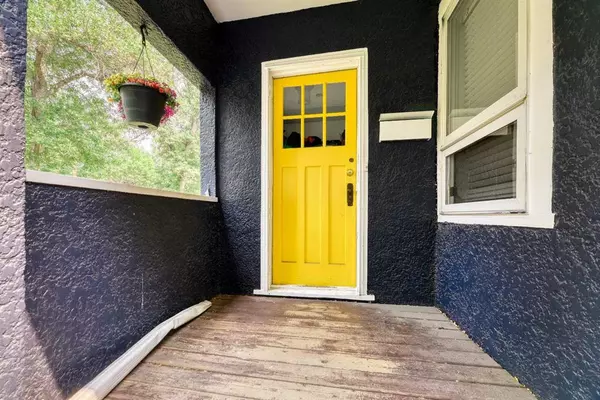For more information regarding the value of a property, please contact us for a free consultation.
Key Details
Sold Price $543,000
Property Type Single Family Home
Sub Type Detached
Listing Status Sold
Purchase Type For Sale
Square Footage 928 sqft
Price per Sqft $585
Subdivision Sunalta
MLS® Listing ID A2064905
Sold Date 08/09/23
Style 1 and Half Storey
Bedrooms 2
Full Baths 2
Originating Board Calgary
Year Built 1912
Annual Tax Amount $3,203
Tax Year 2023
Lot Size 3,250 Sqft
Acres 0.07
Property Description
INVESTOR ALERT!! Pride of ownership is evident in this charming home, perfect for a first-time buyer or a SAVVY Investor. Buy now - hold & Rent! Take possession and have peace of mind as all the expensive things are done including the SEWER LINE! Fabulous location on a quiet tree lined street with quick access to 17th Avenue, 14th street and only a short walk to downtown!! Freshly painted both inside and out. The sunny kitchen has SS appliances, lots of cupboards and storage and overlooks the HUGE SOUTH backyard with GORGEOUS patio doors providing access to a good-sized deck & double detached garage. The spacious living room is great for over sized furniture and opens to the sunny dining area. Upstairs you will discover 2 good sized bedrooms and a 3-piece bathroom. The basement is partially finished with another 3 pc bathroom, laundry room and loads of storage. Hurry and view this lovely home, located close to shops, services, all amenities and public transportation. Look no further, this is the one you have been waiting for!
Location
Province AB
County Calgary
Area Cal Zone Cc
Zoning M-CG d72
Direction N
Rooms
Basement Full, Partially Finished
Interior
Interior Features Breakfast Bar, Ceiling Fan(s), Open Floorplan, See Remarks
Heating Forced Air
Cooling None
Flooring Ceramic Tile, Hardwood, Linoleum
Appliance Dishwasher, Dryer, Electric Stove, Refrigerator, Washer
Laundry In Basement
Exterior
Parking Features Double Garage Detached
Garage Spaces 2.0
Garage Description Double Garage Detached
Fence Fenced
Community Features Park, Playground, Schools Nearby, Shopping Nearby
Roof Type Asphalt Shingle
Porch Deck
Lot Frontage 24.97
Total Parking Spaces 2
Building
Lot Description Back Lane, Back Yard
Foundation Poured Concrete
Architectural Style 1 and Half Storey
Level or Stories One and One Half
Structure Type Stucco,Wood Frame
Others
Restrictions Restrictive Covenant-Building Design/Size
Tax ID 83203958
Ownership Private
Read Less Info
Want to know what your home might be worth? Contact us for a FREE valuation!

Our team is ready to help you sell your home for the highest possible price ASAP
GET MORE INFORMATION





