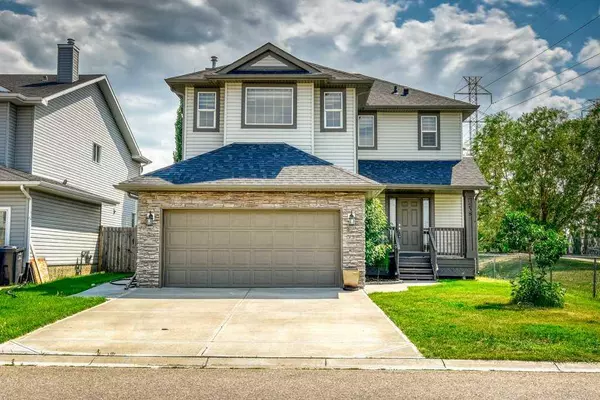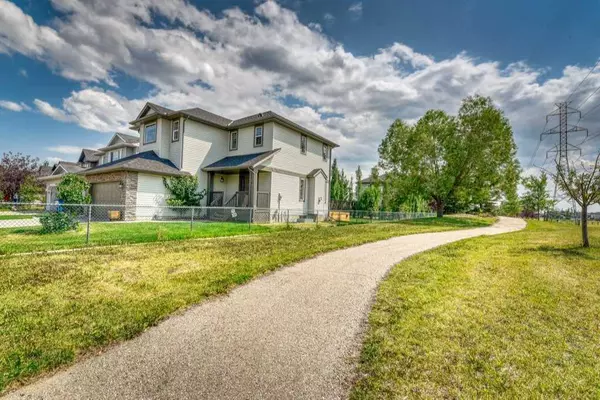For more information regarding the value of a property, please contact us for a free consultation.
Key Details
Sold Price $663,000
Property Type Single Family Home
Sub Type Detached
Listing Status Sold
Purchase Type For Sale
Square Footage 1,944 sqft
Price per Sqft $341
Subdivision Chesterview Estates
MLS® Listing ID A2067154
Sold Date 08/08/23
Style 2 Storey
Bedrooms 4
Full Baths 3
Half Baths 1
Originating Board Calgary
Year Built 2004
Annual Tax Amount $3,283
Tax Year 2022
Lot Size 5,407 Sqft
Acres 0.12
Property Description
OPEN HOUSE SATURDAY JULY 29 FROM 1:00 - 3:00.--RENOVATED - new cabinetry, countertops, fixtures, paint, carpets, baseboards, and refaced fireplace!! Siding onto a huge greenspace, this fully finished home is waiting for its new family. Located on a quiet street, close to the golf course, lake, walking paths, schools, skating rink in the winters and community garden in the summer, this home is in the perfect location. Entering the spacious entry, you notice the wide open floor plan. On the main floor there is a large living area, spacious kitchen with island and gas stove, lots of room for a dining room table and a 2 pce bath. The tile on the main floor is new as well as most of the light fixtures. Stepping out on the newly finished back deck, the sunny south facing back yard has lots of room to roam. Heading upstairs there is a convenient LAUNDRY area, large bright BONUS ROOM, spacious master bedroom with lots of room for a king bed, ensuite, 4pce bath and 2 other good sized bedrooms. Headed to the fully finished basement there is a wet bar for entertaining, 4th bedroom, space for an office or storage room, living area and a 3pce bath. In the last 1.5 years there have been several other upgrades including new shingles (2021), hot water tank (2022), gas stove (2022), new tiles on the main floor, laminate flooring installed on the stairs, upper hallway and bonus room, the garage has been insulated, drywalled and painted, light fixtures on the main level, back deck replacement, trees planted in the backyard, moveable storage shed built AND Zebra blinds installed throughout the entire house. Move in Ready!
Location
Province AB
County Chestermere
Zoning R-1
Direction N
Rooms
Other Rooms 1
Basement Finished, Full
Interior
Interior Features Breakfast Bar, Central Vacuum, Kitchen Island, No Animal Home, No Smoking Home, Walk-In Closet(s), Wet Bar
Heating Forced Air, Natural Gas
Cooling None
Flooring Carpet, Ceramic Tile, Laminate
Fireplaces Number 1
Fireplaces Type Gas, Living Room
Appliance Dishwasher, Gas Stove, Microwave Hood Fan, Refrigerator, Washer/Dryer, Window Coverings
Laundry Upper Level
Exterior
Parking Features Double Garage Attached, Garage Door Opener, Garage Faces Front, Insulated
Garage Spaces 2.0
Garage Description Double Garage Attached, Garage Door Opener, Garage Faces Front, Insulated
Fence Fenced
Community Features Fishing, Golf, Lake, Park, Playground, Schools Nearby, Shopping Nearby, Sidewalks, Street Lights
Roof Type Asphalt Shingle
Porch Deck
Total Parking Spaces 4
Building
Lot Description Corner Lot, Greenbelt, Level, Standard Shaped Lot
Foundation Poured Concrete
Architectural Style 2 Storey
Level or Stories Two
Structure Type Vinyl Siding,Wood Frame
Others
Restrictions Utility Right Of Way
Tax ID 57313443
Ownership Private
Read Less Info
Want to know what your home might be worth? Contact us for a FREE valuation!

Our team is ready to help you sell your home for the highest possible price ASAP




