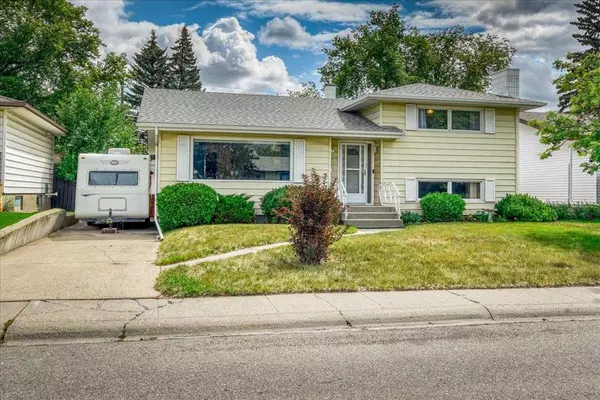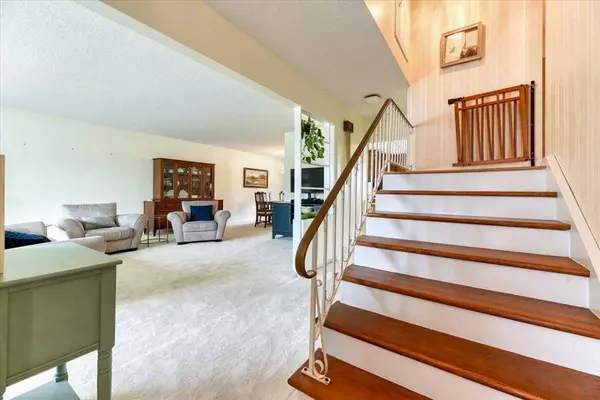For more information regarding the value of a property, please contact us for a free consultation.
Key Details
Sold Price $625,000
Property Type Single Family Home
Sub Type Detached
Listing Status Sold
Purchase Type For Sale
Square Footage 1,362 sqft
Price per Sqft $458
Subdivision Haysboro
MLS® Listing ID A2068957
Sold Date 08/08/23
Style 4 Level Split
Bedrooms 4
Full Baths 2
Originating Board Calgary
Year Built 1960
Annual Tax Amount $3,719
Tax Year 2023
Lot Size 5,500 Sqft
Acres 0.13
Property Description
Centrally located in the sought-after Community of Haysboro, this charming 4-Level Split boasts 3 + 1 Bedrooms, 2 Full Baths, a Front Driveway offering RV, Trailer & Additional Parking, Back Alley Access & a Detached Double Garage! Well maintained with impressive updates throughout! Updates include: A/C installed in 2022, New Washer & Dryer in 2021, Upgraded Electrical Panel & Tower in 2020, Upgraded Attic Insulation in 2020, and other major component replacements including Roof Shingles, Soffit & Fascia, Furnace, & Hot Water Tank within the last 10 years. Original hardwood floors previously concealed under carpet on the Upper Level have been refinished and gleam! The hardwood on the Main Floor is ready for this treatment too! A spacious & bright Living Room, Dining Room & Kitchen offers an opportunity for future updates. The 3rd Level provides Bedroom #4, a second Full Bath, cozy Family Room with Built-In Bookshelves/Wall Unit, Wood Burning Fireplace & a secret Sewing/Hobby Closet. The 4th Level is partially developed and offers a Laundry/Utility Room, Storage Room, Storage Closets & a wide open REC Room perfect for the kids to play & create lasting memories. The Backyard is landscaped & includes a Deck, Patio & Storage Shed with access to the Front Driveway, Back Double Garage, and Alleyway. An ideal location with several schools, shopping, Heritage Park & Rockyview Hospital nearby! Quick access to Heritage Station for LRT commuting if needed too. Walk or bike in under 10 minutes to the Glenmore Reservoir with scenic pathways & breathtaking views leading to Downtown! Don’t miss your opportunity to make this home yours! View today.
Location
Province AB
County Calgary
Area Cal Zone S
Zoning R-C1
Direction W
Rooms
Basement Full, Partially Finished
Interior
Interior Features Bookcases, Central Vacuum, No Smoking Home, See Remarks, Storage
Heating Forced Air
Cooling Central Air
Flooring Carpet, Ceramic Tile, Hardwood, Linoleum
Fireplaces Number 1
Fireplaces Type Wood Burning
Appliance Built-In Oven, Central Air Conditioner, Dishwasher, Dryer, Electric Cooktop, Range Hood, Refrigerator, Washer, Window Coverings
Laundry In Basement
Exterior
Parking Features Alley Access, Double Garage Detached, Front Drive, Off Street, RV Access/Parking, See Remarks
Garage Spaces 2.0
Garage Description Alley Access, Double Garage Detached, Front Drive, Off Street, RV Access/Parking, See Remarks
Fence Fenced
Community Features Other, Park, Playground, Schools Nearby, Shopping Nearby, Sidewalks, Street Lights
Roof Type Asphalt Shingle
Porch Deck, Patio
Lot Frontage 55.02
Total Parking Spaces 5
Building
Lot Description Back Yard, Front Yard, Landscaped, Rectangular Lot
Foundation Poured Concrete
Architectural Style 4 Level Split
Level or Stories 4 Level Split
Structure Type Metal Siding
Others
Restrictions Encroachment,Restrictive Covenant
Tax ID 83000465
Ownership Private
Read Less Info
Want to know what your home might be worth? Contact us for a FREE valuation!

Our team is ready to help you sell your home for the highest possible price ASAP
GET MORE INFORMATION





