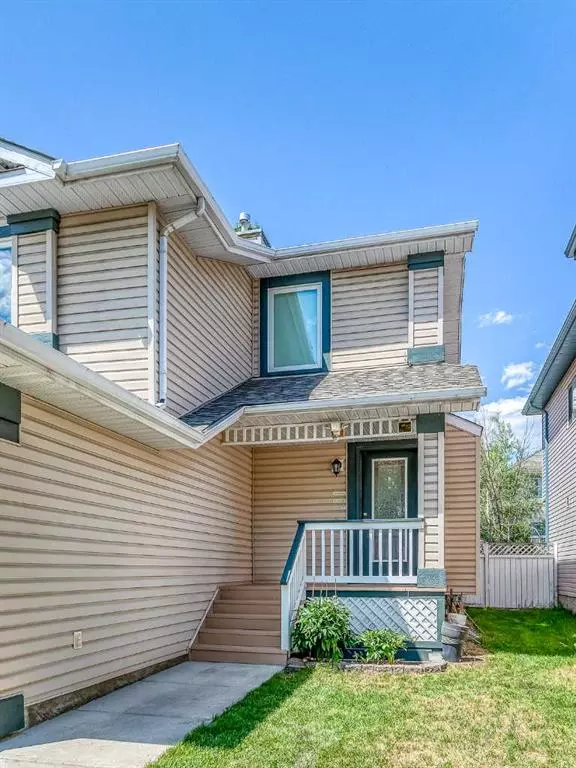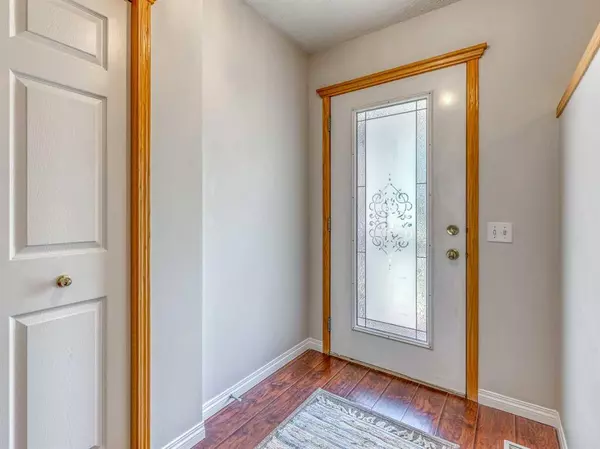For more information regarding the value of a property, please contact us for a free consultation.
Key Details
Sold Price $595,000
Property Type Single Family Home
Sub Type Detached
Listing Status Sold
Purchase Type For Sale
Square Footage 1,572 sqft
Price per Sqft $378
Subdivision Douglasdale/Glen
MLS® Listing ID A2062558
Sold Date 08/08/23
Style 2 Storey
Bedrooms 3
Full Baths 2
Half Baths 1
HOA Fees $5/ann
HOA Y/N 1
Originating Board Calgary
Year Built 1996
Annual Tax Amount $2,931
Tax Year 2023
Lot Size 3,885 Sqft
Acres 0.09
Property Description
*** PRICE REDUCED $27,600 *** UPDATES INCLUDE CENTRAL AIR CONDITIONING 2022 - NEW TRIPLE PANE WINDOWS 2022 - NEW ROOF AND DECK 2019! Welcome to a well cared for home first time on the market. Home improvements were done over the years including wide plank laminated floor on the main floor, QUARTZ COUNTERTOPS with additional storage and stainless steel appliances in the kitchen. There is a good size living room with gas fireplace and a spacious dining room with a sliding patio door leading to a private parklike backyard with mature trees, shrubs and flowers. Main floor laundry and 2 piece powder room complete the main level. On the second floor you will be greeted with a bright and large bonus room. The primary bedroom has a walk-in closet and full 4 piece ensuite. There are two more bedrooms where you will find an additional walk-in closet in one of them. Both the ensuite and main bathroom were renovated with new tiles, new toilets and deep soaker tubs. New triple pane windows were installed in 2022 throughout the home, top of the line central air conditioning in 2022 and the roof was replaced in 2019. The full basement has rough-in plumbing and is waiting for your design to create a customized space . This fine home has a double attached garage that is fully insulated. Home is in move-in condition! Two minutes away from the YMCA, shopping, Quarry Park and public transportation. Come and take a look - you will not be disappointed!
Location
Province AB
County Calgary
Area Cal Zone Se
Zoning R-C1
Direction SE
Rooms
Other Rooms 1
Basement Full, Unfinished
Interior
Interior Features Quartz Counters, Vinyl Windows
Heating Forced Air, Natural Gas
Cooling Central Air
Flooring Carpet, Laminate, Linoleum, Tile
Fireplaces Number 1
Fireplaces Type Gas, Living Room, Mantle, Tile
Appliance Central Air Conditioner, Dishwasher, Dryer, Electric Stove, Garage Control(s), Range Hood, Refrigerator, Washer
Laundry Main Level
Exterior
Parking Features Concrete Driveway, Double Garage Attached, Garage Door Opener, Insulated
Garage Spaces 2.0
Garage Description Concrete Driveway, Double Garage Attached, Garage Door Opener, Insulated
Fence Fenced
Community Features Golf, Playground, Shopping Nearby
Amenities Available Other
Roof Type Asphalt Shingle
Porch Deck
Lot Frontage 35.99
Total Parking Spaces 4
Building
Lot Description Landscaped, Rectangular Lot, Treed
Foundation Poured Concrete
Architectural Style 2 Storey
Level or Stories Two
Structure Type Vinyl Siding,Wood Frame
Others
Restrictions None Known
Tax ID 82688909
Ownership Private
Read Less Info
Want to know what your home might be worth? Contact us for a FREE valuation!

Our team is ready to help you sell your home for the highest possible price ASAP




