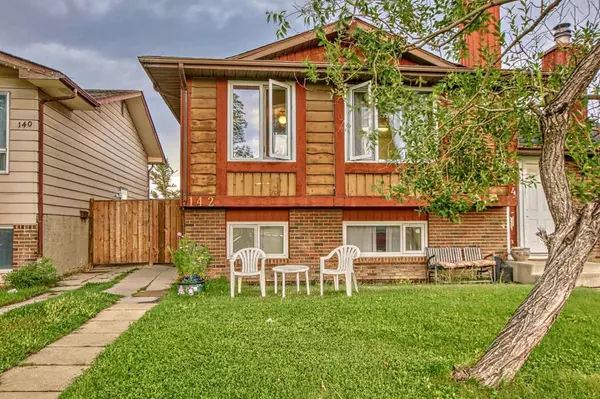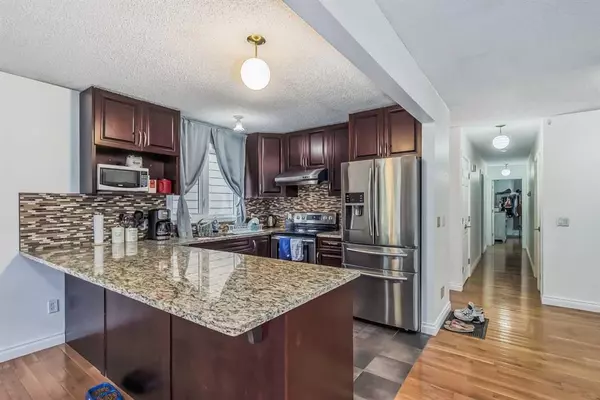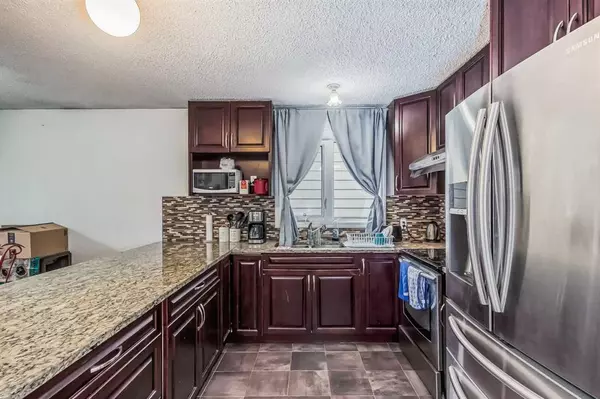For more information regarding the value of a property, please contact us for a free consultation.
Key Details
Sold Price $490,000
Property Type Single Family Home
Sub Type Semi Detached (Half Duplex)
Listing Status Sold
Purchase Type For Sale
Square Footage 1,128 sqft
Price per Sqft $434
Subdivision Beddington Heights
MLS® Listing ID A2067945
Sold Date 08/07/23
Style Bi-Level,Side by Side
Bedrooms 7
Full Baths 4
Originating Board Calgary
Year Built 1979
Annual Tax Amount $2,060
Tax Year 2023
Lot Size 2,895 Sqft
Acres 0.07
Property Description
Many upgrades! illegal suite! Cash Cow! Open House on Sunday, July 30, 1:30-4:30 pm. Welcome to this spacious bi-level home boasting 3+4 bedrooms and 4 full baths, complete with 2 full kitchens, offering an abundance of living space. Upon entering the main floor, you'll be greeted by a welcoming family room, featuring a charming fireplace that adds a cozy ambiance to the space. The open kitchen is thoughtfully equipped with ample cupboards, a granite top eating bar, and a sunlit eating nook, creating the perfect spot for enjoying meals with family and friends. The main level further presents a generously sized master bedroom, complete with a convenient 3-piece ensuite and a walk-in closet for your storage needs. Additionally, two more well-appointed bedrooms and another full bath on this level ensure ample comfort and convenience for the entire family. Moving downstairs, you'll discover an illegal Suite, complete with a kitchenette, 3 bedrooms, ensuite bath and another full bath, providing a private living space. Outside, the fully fenced backyard sets the stage for delightful summer nights. House was renovated in 2015 with NEW PVC Windows, NEW water pipes and NEW copper wires, Roof (2021), Fence (2017), Washer (2021), and Dryer (2019). This property enjoys a prime location, within walking distance to Safeway, Coop, Superstore, schools, and Community Center, ensuring everyday necessities are just moments away. Easy access to public transit and schools, along with a quick drive to downtown, further enhance the convenience and accessibility of this exceptional home. Book your private showing today!
Location
Province AB
County Calgary
Area Cal Zone N
Zoning R-C2
Direction S
Rooms
Other Rooms 1
Basement Separate/Exterior Entry, Finished, Full, Suite
Interior
Interior Features See Remarks
Heating Forced Air
Cooling None
Flooring Ceramic Tile, Hardwood
Fireplaces Number 1
Fireplaces Type Gas
Appliance Electric Stove, Range Hood, Refrigerator
Laundry In Basement
Exterior
Parking Features Parking Pad
Garage Description Parking Pad
Fence Fenced
Community Features Park, Playground, Schools Nearby, Shopping Nearby
Roof Type Asphalt Shingle
Porch None
Lot Frontage 26.31
Exposure S
Total Parking Spaces 2
Building
Lot Description Rectangular Lot
Foundation Poured Concrete
Architectural Style Bi-Level, Side by Side
Level or Stories Bi-Level
Structure Type Brick,Wood Frame,Wood Siding
Others
Restrictions None Known
Tax ID 83034164
Ownership Private
Read Less Info
Want to know what your home might be worth? Contact us for a FREE valuation!

Our team is ready to help you sell your home for the highest possible price ASAP
GET MORE INFORMATION





