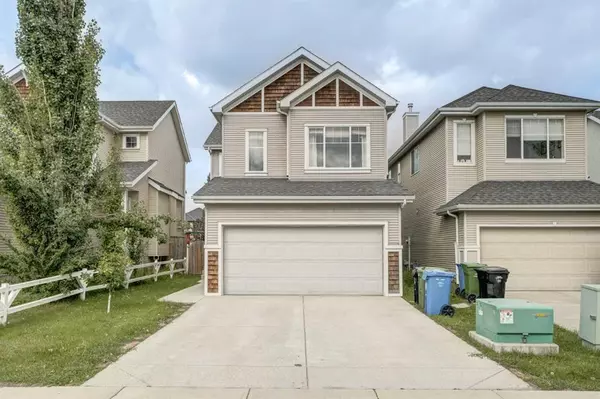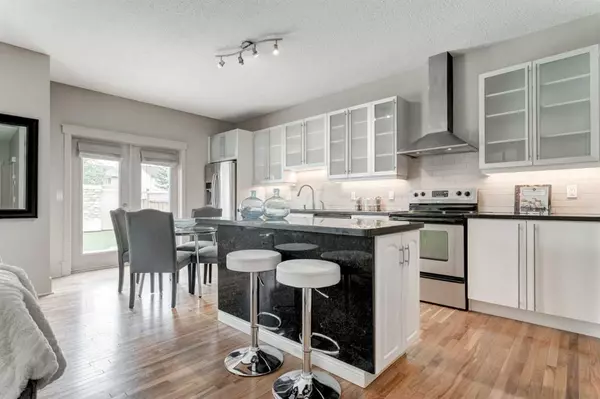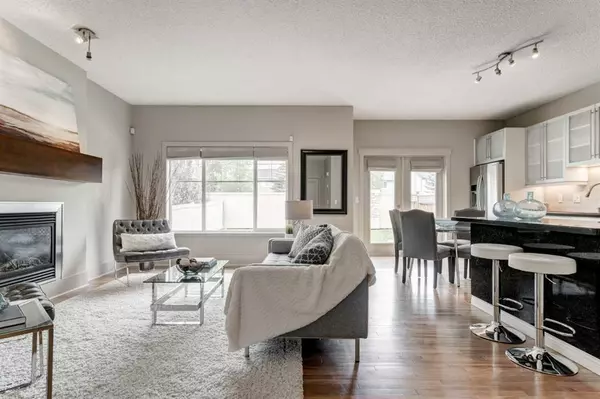For more information regarding the value of a property, please contact us for a free consultation.
Key Details
Sold Price $677,800
Property Type Single Family Home
Sub Type Detached
Listing Status Sold
Purchase Type For Sale
Square Footage 1,750 sqft
Price per Sqft $387
Subdivision Cougar Ridge
MLS® Listing ID A2068529
Sold Date 08/07/23
Style 2 Storey
Bedrooms 3
Full Baths 2
Half Baths 1
Originating Board Calgary
Year Built 2005
Annual Tax Amount $3,857
Tax Year 2023
Lot Size 3,713 Sqft
Acres 0.09
Property Description
This stunning family home in beautiful Cougar Ridge is waiting for you. This former show-home boasts high end finishings and that sought-after west facing back yard.. You will immediately notice the BRAND NEW PAINT THROUGHOUT, and the NEW CARPETING. The upgraded features and luxurious finishes create a sense of elegance and sophistication. The modern kitchen is a standout with its white cabinetry, black granite counters, stainless steel appliances, and contemporary subway tile backsplash. The walk-through pantry provides ample storage space for culinary needs. The living room is host to a stylish cozy gas fireplace. Moving upstairs, the spacious bedrooms are well-designed, with the second and third bedrooms sharing a unique, well-appointed JACK AND JILL bathroom featuring dual vanities. The master bedroom is a true retreat, including a tiled master ensuite with a walk-in shower, soaker tub, a beautiful vanity, and a separate toilet room. The basement is undeveloped and presents the opportunity for additional living space and your personal touch. Stackable Laundry upstairs PLUS laundry in the basement, which is perfect and convenient for any growing family. French patio doors lead to the west facing deck and spacious back yard, where you can enjoy entertaining and relaxation. Call now to ensure you don't miss this incredible value and unique opportunity!
Location
Province AB
County Calgary
Area Cal Zone W
Zoning R-1N
Direction E
Rooms
Other Rooms 1
Basement Full, Unfinished
Interior
Interior Features Double Vanity, Granite Counters, High Ceilings, Kitchen Island, Open Floorplan, Pantry, Soaking Tub, Storage, Walk-In Closet(s)
Heating Forced Air, Natural Gas
Cooling None
Flooring Carpet, Hardwood, Tile
Fireplaces Number 1
Fireplaces Type Gas
Appliance Dishwasher, Electric Range, Garage Control(s), Range Hood, Refrigerator, Washer/Dryer, Washer/Dryer Stacked, Window Coverings
Laundry In Unit, Lower Level, Upper Level
Exterior
Parking Features Double Garage Attached, Oversized
Garage Spaces 2.0
Garage Description Double Garage Attached, Oversized
Fence Fenced
Community Features Park, Playground, Sidewalks, Street Lights
Roof Type Asphalt Shingle
Porch Deck
Lot Frontage 32.15
Total Parking Spaces 4
Building
Lot Description Back Yard, Front Yard, Lawn, Level, Rectangular Lot
Foundation Poured Concrete
Architectural Style 2 Storey
Level or Stories Two
Structure Type Vinyl Siding,Wood Frame
Others
Restrictions None Known
Tax ID 82990833
Ownership Private
Read Less Info
Want to know what your home might be worth? Contact us for a FREE valuation!

Our team is ready to help you sell your home for the highest possible price ASAP




