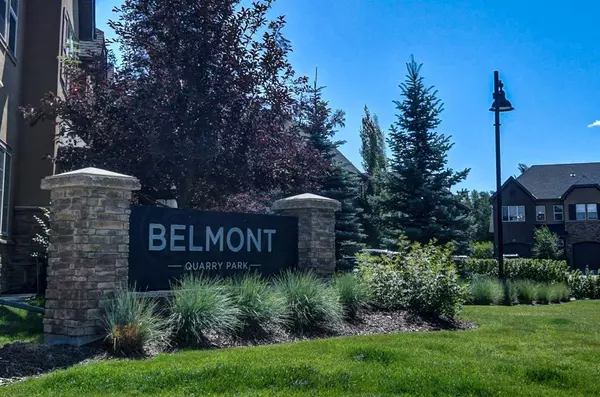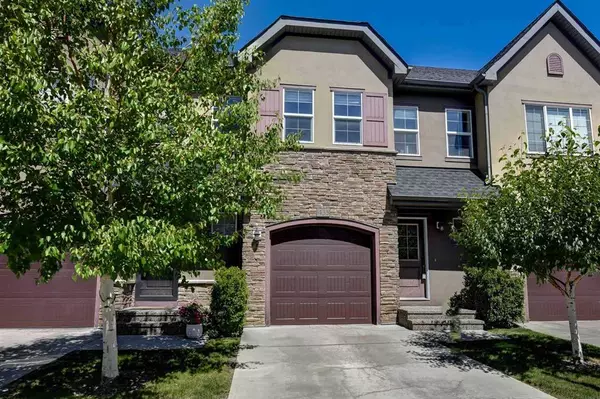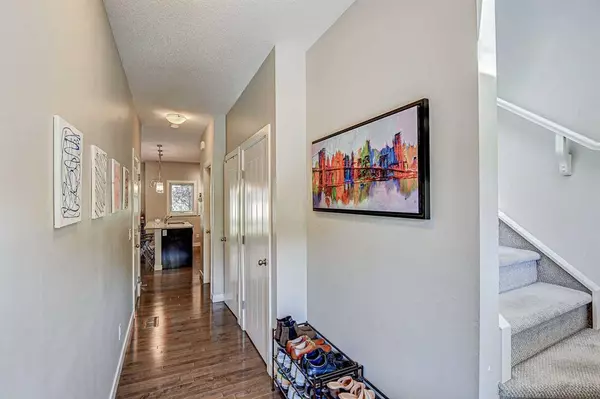For more information regarding the value of a property, please contact us for a free consultation.
Key Details
Sold Price $483,000
Property Type Townhouse
Sub Type Row/Townhouse
Listing Status Sold
Purchase Type For Sale
Square Footage 1,128 sqft
Price per Sqft $428
Subdivision Douglasdale/Glen
MLS® Listing ID A2068271
Sold Date 08/07/23
Style 2 Storey
Bedrooms 3
Full Baths 3
Half Baths 1
Condo Fees $356
HOA Fees $21/ann
HOA Y/N 1
Originating Board Calgary
Year Built 2012
Annual Tax Amount $2,612
Tax Year 2023
Lot Size 1,651 Sqft
Acres 0.04
Property Description
Open House Cancelled!! Stunning 3-bedroom Bareland Townhome with attached garage, Located in the heart of Quarry Park-The Belmont is a desirable Complex. This 1,451 sq. ft. fully developed 2-storey has countless upgrades including hardwood, tile and carpet, Granite in all bathrooms. Kitchen w/granite island and countertops, maple cabinets, and stainless appliances. Doors off the eating area and living room to a great private patio. The upper level has a Primary bedroom, large enough for a sitting area and a walk-in closet, a Nice 3pc ensuite w/walk-in shower. 2 other good size bedrooms w/4pc bath. 3rd bedroom is currently used as a walk-in closet and Office great idea. Convenient laundry completes this level. Professionally developed lower level, family room/media room + office space with another 4pc bath. Neutral decor throughout. The oversized 20 x 10.5 attached garage has an 8' x 7' wide door and 11' interior ceiling height, great for additional storage. Great Value and Opportunity! Walking distance to river pathways and parks, shopping, transit, playgrounds, coffee bars + restaurants. Doesn't get any better!
Location
Province AB
County Calgary
Area Cal Zone Se
Zoning M-Gd44
Direction S
Rooms
Other Rooms 1
Basement Finished, Full
Interior
Interior Features Granite Counters, No Smoking Home
Heating Forced Air, Natural Gas
Cooling None
Flooring Carpet, Ceramic Tile, Hardwood
Appliance Dishwasher, Electric Stove, Garage Control(s), Garburator, Refrigerator, Washer/Dryer, Window Coverings
Laundry In Hall
Exterior
Parking Features Driveway, Garage Door Opener, Garage Faces Front, Oversized, Single Garage Attached
Garage Spaces 1.0
Garage Description Driveway, Garage Door Opener, Garage Faces Front, Oversized, Single Garage Attached
Fence None
Community Features Golf, Other, Playground, Schools Nearby, Shopping Nearby, Sidewalks, Street Lights, Walking/Bike Paths
Amenities Available Parking
Roof Type Asphalt Shingle
Porch See Remarks
Lot Frontage 20.01
Exposure SE
Total Parking Spaces 2
Building
Lot Description Backs on to Park/Green Space
Foundation Poured Concrete
Architectural Style 2 Storey
Level or Stories Two
Structure Type Stone,Stucco,Wood Frame
Others
HOA Fee Include Common Area Maintenance,Maintenance Grounds,Parking,Professional Management,Reserve Fund Contributions,Snow Removal
Restrictions See Remarks
Tax ID 83005834
Ownership Private
Pets Allowed Yes
Read Less Info
Want to know what your home might be worth? Contact us for a FREE valuation!

Our team is ready to help you sell your home for the highest possible price ASAP




