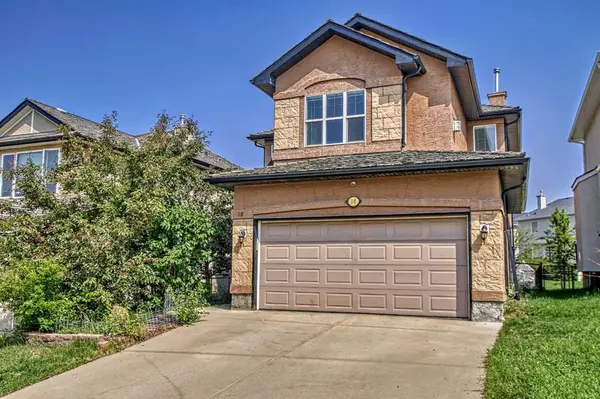For more information regarding the value of a property, please contact us for a free consultation.
Key Details
Sold Price $738,000
Property Type Single Family Home
Sub Type Detached
Listing Status Sold
Purchase Type For Sale
Square Footage 2,303 sqft
Price per Sqft $320
Subdivision Royal Oak
MLS® Listing ID A2065278
Sold Date 08/06/23
Style 2 Storey
Bedrooms 3
Full Baths 2
Half Baths 1
Originating Board Calgary
Year Built 2005
Annual Tax Amount $4,968
Tax Year 2023
Lot Size 4,962 Sqft
Acres 0.11
Property Description
Don't miss out on the opportunity to own this exquisite home in the prestigious Royal Oak Estates. Step inside and be captivated by the stunning maple hardwood floors and plush carpeting that grace the main floor. The main level offers a private dining room, a convenient 2-piece washroom, and a spacious mudroom adjacent to the garage, which leads to a walk-through pantry. Prepare to be impressed by the expansive open concept kitchen, adorned with gorgeous granite countertops and top-of-the-line stainless steel appliances. Dishwasher and Washer were replaced in 2022, Hood fan and Electric Rang were replaced in 2023. Open the sliding glass doors and step out onto a two-tier deck, where you can bask in the beauty of the landscaped backyard.
On the upper level, you'll find a generously-sized bonus room with a vaulted ceiling, a cozy gas fireplace, and breathtaking MOUNTAIN VIEW is really another eye-opener, you must be impressed by the panoramic Rocky Mountain View! The large primary bedroom boasts a luxurious 5-piece en-suite, while the remaining two bedrooms are equally spacious and conveniently located near the laundry area. With 9-foot ceilings on both the main floor and unfinished basement, you have the opportunity to personalize the space to your liking or utilize it for storage.
Outside, the front and back yards have been meticulously landscaped, adorned with an abundance of trees. This home is ideally situated near shopping centers, public transportation, and schools. Seize this chance to make this remarkable residence your own!
Location
Province AB
County Calgary
Area Cal Zone Nw
Zoning R-C1
Direction S
Rooms
Other Rooms 1
Basement Full, Unfinished
Interior
Interior Features Double Vanity, Granite Counters, High Ceilings, Kitchen Island, Natural Woodwork, No Animal Home, No Smoking Home, Open Floorplan, Pantry, Vinyl Windows, Walk-In Closet(s)
Heating Fireplace(s), Forced Air, Natural Gas
Cooling None
Flooring Carpet, Ceramic Tile, Hardwood
Fireplaces Number 2
Fireplaces Type Gas
Appliance Dishwasher, Dryer, Electric Range, Range Hood, Refrigerator, Washer, Window Coverings
Laundry Main Level
Exterior
Parking Features Double Garage Attached
Garage Spaces 2.0
Garage Description Double Garage Attached
Fence Fenced
Community Features Clubhouse, Park, Playground, Shopping Nearby, Sidewalks, Street Lights
Roof Type Cedar Shake
Porch Front Porch
Lot Frontage 42.0
Total Parking Spaces 2
Building
Lot Description Back Yard, Close to Clubhouse, Front Yard, Landscaped, Street Lighting, Rectangular Lot, Views
Foundation Poured Concrete
Architectural Style 2 Storey
Level or Stories Two
Structure Type Concrete,Stone,Stucco,Wood Frame
Others
Restrictions None Known
Tax ID 82972754
Ownership Private
Read Less Info
Want to know what your home might be worth? Contact us for a FREE valuation!

Our team is ready to help you sell your home for the highest possible price ASAP
GET MORE INFORMATION





