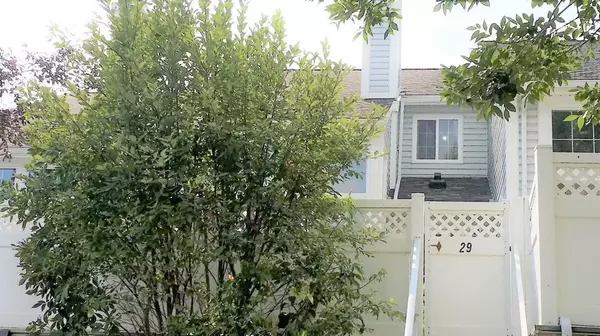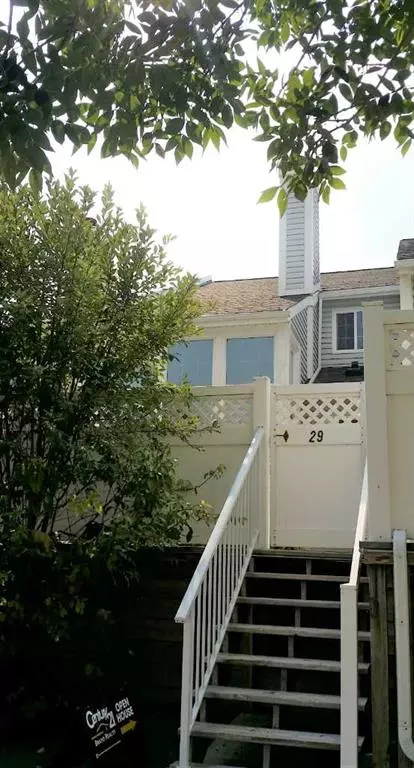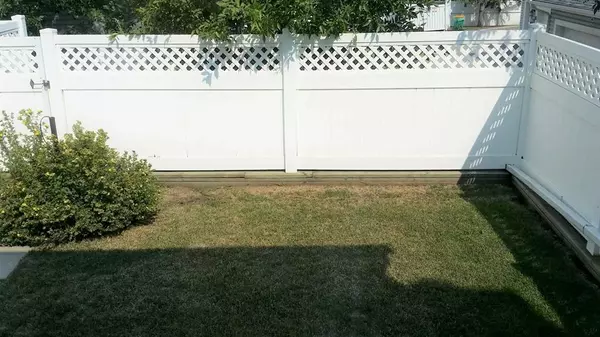For more information regarding the value of a property, please contact us for a free consultation.
Key Details
Sold Price $400,088
Property Type Townhouse
Sub Type Row/Townhouse
Listing Status Sold
Purchase Type For Sale
Square Footage 1,225 sqft
Price per Sqft $326
Subdivision Beddington Heights
MLS® Listing ID A2067613
Sold Date 08/06/23
Style 2 Storey
Bedrooms 2
Full Baths 2
Half Baths 1
Condo Fees $491
Originating Board Calgary
Year Built 1979
Annual Tax Amount $1,866
Tax Year 2023
Property Description
This townhome with a open floorplan and vaulted ceiling is located in the quiet and convenient complex of Berkshire Village in Beddington Heights NW. The front of the spacious carpeted living room has three large floor-to-ceiling windows to allow natural light in and a floor-to-ceiling fireplace with gas log to make the room warm and homey. Functional kitchen features ample cabinet space and breakfast bar. The refrigerator and built-in dishwasher are both newer (July 2022). Laminate flooring throughout the kitchen, dining room and hallway. There is a half-bath at the back by the garage entrance. Upper level boasts a large loft with railing overlooking the living room, a huge primary bedroom with 4-piece ensuite and another good-sized bedroom having its own adjacent 4-piece bath. Basement is developed with a enormous multi-functional recreation room and plenty of storage spaces. The double attached garage is rear-facing. Front yard is fully fenced and private. This unit is just steps away to the community centre, public transit and schools. Shopping malls are within walking distance. Must see!
Location
Province AB
County Calgary
Area Cal Zone N
Zoning M-C1 d100
Direction NE
Rooms
Other Rooms 1
Basement Finished, Full
Interior
Interior Features Ceiling Fan(s), Laminate Counters, No Animal Home, No Smoking Home, Open Floorplan, Storage, Vaulted Ceiling(s)
Heating Central, Fireplace(s), Forced Air, Natural Gas
Cooling None
Flooring Carpet, Laminate, Linoleum
Fireplaces Number 1
Fireplaces Type Gas Log, Living Room, Raised Hearth, Stone
Appliance Dishwasher, Dryer, Electric Range, Refrigerator, Washer, Window Coverings
Laundry In Basement, In Unit
Exterior
Parking Features Double Garage Attached, Garage Faces Rear
Garage Spaces 2.0
Garage Description Double Garage Attached, Garage Faces Rear
Fence Fenced
Community Features Playground, Schools Nearby, Shopping Nearby, Sidewalks, Street Lights
Amenities Available Visitor Parking
Roof Type Asphalt Shingle
Porch None
Exposure NE
Total Parking Spaces 2
Building
Lot Description Back Lane, Front Yard, Lawn, Low Maintenance Landscape
Foundation Poured Concrete
Architectural Style 2 Storey
Level or Stories Two
Structure Type Vinyl Siding,Wood Frame
Others
HOA Fee Include Common Area Maintenance,Insurance,Professional Management,Reserve Fund Contributions,Snow Removal
Restrictions Pet Restrictions or Board approval Required,Underground Utility Right of Way
Ownership Private
Pets Allowed Restrictions
Read Less Info
Want to know what your home might be worth? Contact us for a FREE valuation!

Our team is ready to help you sell your home for the highest possible price ASAP
GET MORE INFORMATION





