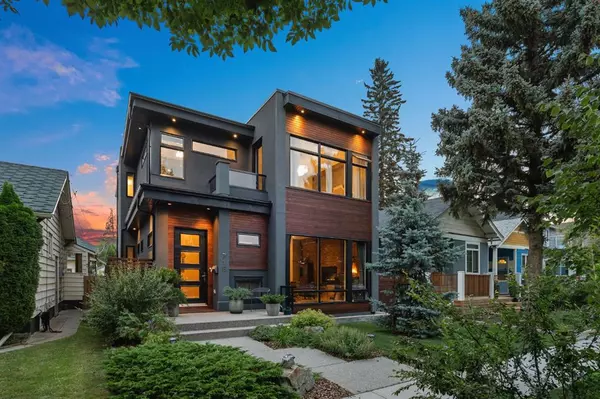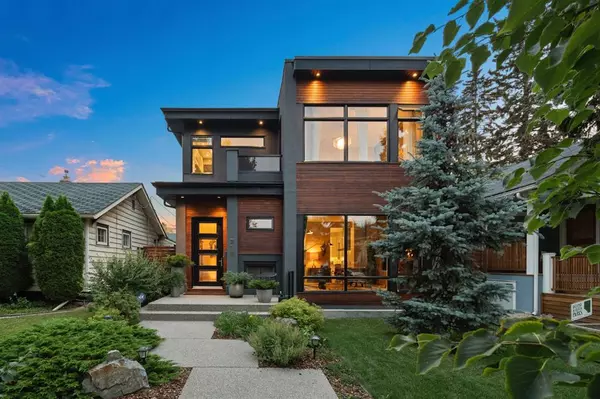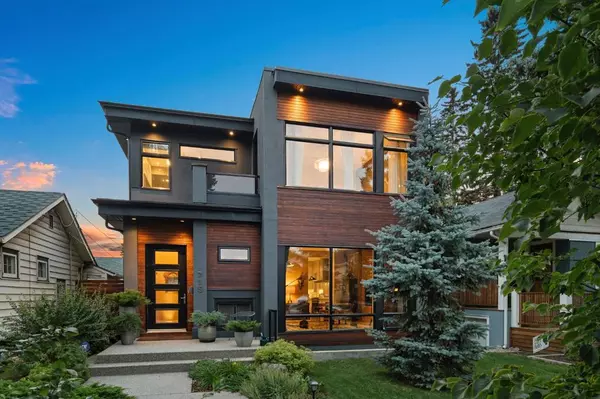For more information regarding the value of a property, please contact us for a free consultation.
Key Details
Sold Price $1,540,000
Property Type Single Family Home
Sub Type Detached
Listing Status Sold
Purchase Type For Sale
Square Footage 2,739 sqft
Price per Sqft $562
Subdivision Sunnyside
MLS® Listing ID A2070007
Sold Date 08/05/23
Style 2 Storey
Bedrooms 4
Full Baths 4
Half Baths 1
Originating Board Calgary
Year Built 2012
Annual Tax Amount $9,331
Tax Year 2023
Lot Size 4,499 Sqft
Acres 0.1
Property Description
Discover a truly extraordinary West Coast modern estate nestled in the heart of Sunnyside, offering a rare and coveted location close to all the finest attractions. This unique home features 4 bedrooms, 4.5 baths, and over 3900 sqft of total living quarters. With the triple car garage and a sunny west backyard on an oversized inner city lot, it’s a rare gem in this vibrant neighborhood.
Step inside and be captivated by the perfect blend of modern elegance and rustic warmth. The open concept design, with 10' & 9' ceilings and hand scraped maple hardwood floors, creates a bright and welcoming atmosphere. Two outdoor fireplaces add to the charm and coziness of the home.
The minimalist style kitchen is a culinary haven, with clean lines, ample counter space, and top-of-the-line appliances, including a 48" Bertazzoni gas range and a Subzero fridge. The contrasting island can comfortably seat up to six, making it an ideal gathering spot for family and friends.
The front living room showcases a stunning reclaimed brick fireplace and rough-hewn timbers, surrounded by floor-to-ceiling windows that amplify the space's warmth and beauty.
Upstairs, you'll find two bedrooms, each with a private ensuite, as well as a convenient laundry room. The primary suite is a true oasis, boasting a private balcony with breathtaking city views, custom built-ins, and a luxurious spa-like ensuite with a cosmetic vanity and a soaker tub.
Venture downstairs to find an enclosed glass gym with lockers, offering a perfect place to stay active while enjoying the view of the family room's detailed surround gas fireplace and built-ins. A great wine cellar, featuring a striking red brick feature wall, adds a touch of sophistication to the lower level. There's also an ample fourth bedroom, a full bath, and plenty of storage space.
Outside, the west exposed backyard invites you to enjoy the outdoors, while the rare triple garage and front yard space with outdoor fireplaces add practicality and luxury to the property.
But what truly sets this home apart is its exceptional location. Situated steps away from the river pathways and surrounded by charming boutiques, renowned restaurants, trendy lounges, and rejuvenating spas, this inner city lot offers the best of urban convenience and serene natural beauty.
With downtown's vibrant energy and the tranquil allure of the river nearby, this property offers a lifestyle that's second to none. Don't miss the chance to make this extraordinary house your home!
Location
Province AB
County Calgary
Area Cal Zone Cc
Zoning R-C2
Direction E
Rooms
Other Rooms 1
Basement Finished, Full
Interior
Interior Features Bar, Beamed Ceilings, Built-in Features, Ceiling Fan(s), Closet Organizers, Double Vanity, High Ceilings, Kitchen Island, Recessed Lighting, Soaking Tub, Stone Counters, Walk-In Closet(s)
Heating In Floor, Fireplace(s), Forced Air, Natural Gas
Cooling None
Flooring Hardwood, Tile
Fireplaces Number 4
Fireplaces Type Family Room, Gas, Living Room, Outside, Wood Burning
Appliance Dishwasher, Garage Control(s), Gas Stove, Microwave, Refrigerator, Window Coverings, Wine Refrigerator
Laundry Laundry Room, Upper Level
Exterior
Parking Features Triple Garage Detached
Garage Spaces 3.0
Garage Description Triple Garage Detached
Fence Fenced
Community Features Park, Playground, Schools Nearby, Shopping Nearby, Sidewalks, Street Lights, Walking/Bike Paths
Roof Type Flat
Porch Deck, Patio
Lot Frontage 37.4
Total Parking Spaces 3
Building
Lot Description Back Lane, Back Yard, Interior Lot, Landscaped, Street Lighting, Private, Rectangular Lot, Treed, Views
Foundation Poured Concrete
Architectural Style 2 Storey
Level or Stories Two
Structure Type Cedar,Stucco,Wood Frame
Others
Restrictions None Known
Tax ID 82958762
Ownership Private
Read Less Info
Want to know what your home might be worth? Contact us for a FREE valuation!

Our team is ready to help you sell your home for the highest possible price ASAP
GET MORE INFORMATION





