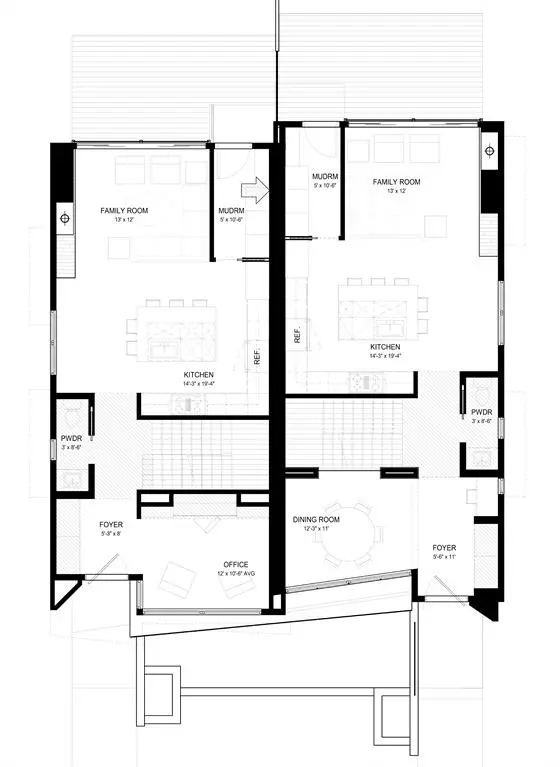For more information regarding the value of a property, please contact us for a free consultation.
Key Details
Sold Price $915,000
Property Type Single Family Home
Sub Type Semi Detached (Half Duplex)
Listing Status Sold
Purchase Type For Sale
Square Footage 1,870 sqft
Price per Sqft $489
Subdivision Mount Pleasant
MLS® Listing ID A2046414
Sold Date 08/05/23
Style 2 Storey,Side by Side
Bedrooms 3
Full Baths 3
Half Baths 1
Originating Board Calgary
Year Built 2023
Tax Year 2022
Lot Size 3,000 Sqft
Acres 0.07
Property Description
Design, Design, Design, welcome to this fabulous semi detached home in the heart of the beautiful community of Mount pleasant. We have collaborated with Midnight Design Studio to create a head turner that is totally unlike anything currently built in the area! A straight-froward functional layout is enhanced by an exterior facade that creates movement by juxtaposition of opposing wall angles. Large windows invite natural light to flood the main floor and upper bedroom, while screens provide some semblance of privacy (Midnight Design Studio). This home features over 2600SQFT of living space with 4 bedrooms, 3.5 bathrooms, spacious kitchen/family room not to mention an abundance of upgrades included. Some upgrades include: open riser stairs, high end finishes, spacious kitchen with a generous sized kitchen island, Kitchen aid appliances, hardwood on main/upper level, back patio, Huge DURABUILT black windows letting in tons of natural light, Huge windows in the basement, 10ft ceiling, spacious mudroom, black fixtures, heated bathroom floor, 2 skylights, finished basement with wet-bar. The master bedroom features a large ensuite with dual vanity, custom tile shower with steam and with a large walk in closet to match. Renderings have been attached to give a glimpse of what we have envisioned for the the final build once it's complete. We are currently in the framing stage so we have a lot of flexible options to customize upgrades, finishes, cabinetry, glasswork, electrical, venting,plumbing etc to your hearts content! The home is conveniently located on a quiet wide street within a 5 minute walk to 4th street, public transportation, mount pleasant arts centre, skating rink, swimming pool, confederation park. We are right next to st Joseph elementary junior high school and Ecole de la Rose Sauvage schools as well making it a perfect fit for new starting families. Home is currently under construction with an estimated completion of spring 2023. No need to compromise with this build, with curb appeal, an excellent location, high end finishes and the option to customize the build. This semi-detached will be perfect fit for the families that just can't and shouldn't need to compromise. Only 1 unit left! we are estimated for completion June 1st.
Location
Province AB
County Calgary
Area Cal Zone Cc
Zoning RC2
Direction S
Rooms
Basement Finished, Full
Interior
Interior Features Closet Organizers, Double Vanity, High Ceilings, Kitchen Island, Low Flow Plumbing Fixtures, Natural Woodwork, No Animal Home, No Smoking Home, Open Floorplan, Quartz Counters, Recessed Lighting, Skylight(s), Smart Home, Vinyl Windows, Walk-In Closet(s), Wet Bar
Heating Forced Air
Cooling Central Air
Flooring Carpet, Hardwood, Tile
Fireplaces Number 1
Fireplaces Type Gas
Appliance Bar Fridge, Central Air Conditioner, Dishwasher, Dryer, Freezer, Garage Control(s), Gas Cooktop, Microwave, Oven-Built-In, Refrigerator, Washer
Laundry Laundry Room, Sink, Upper Level
Exterior
Garage Alley Access, Double Garage Detached
Garage Spaces 2.0
Garage Description Alley Access, Double Garage Detached
Fence Fenced
Community Features Park, Playground, Pool, Schools Nearby, Shopping Nearby, Sidewalks, Street Lights, Tennis Court(s)
Roof Type Flat Torch Membrane,Asphalt Shingle
Porch Deck
Lot Frontage 25.0
Exposure S
Total Parking Spaces 2
Building
Lot Description Back Lane, Back Yard, Front Yard, Lawn, Low Maintenance Landscape, Landscaped, Street Lighting, Rectangular Lot
Foundation Poured Concrete
Architectural Style 2 Storey, Side by Side
Level or Stories Two
Structure Type Stucco,Wood Frame
New Construction 1
Others
Restrictions None Known
Tax ID 76581189
Ownership Private,REALTOR®/Seller; Realtor Has Interest
Read Less Info
Want to know what your home might be worth? Contact us for a FREE valuation!

Our team is ready to help you sell your home for the highest possible price ASAP
GET MORE INFORMATION





