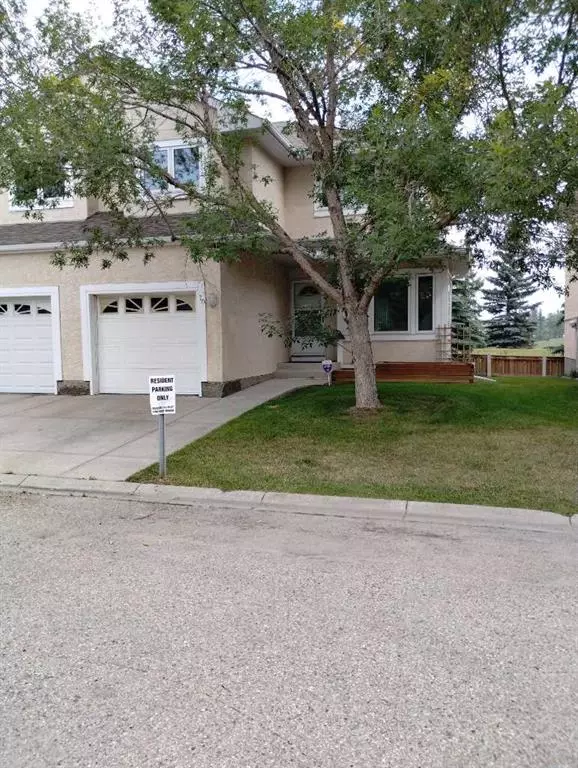For more information regarding the value of a property, please contact us for a free consultation.
Key Details
Sold Price $435,500
Property Type Townhouse
Sub Type Row/Townhouse
Listing Status Sold
Purchase Type For Sale
Square Footage 1,416 sqft
Price per Sqft $307
Subdivision Sandstone Valley
MLS® Listing ID A2070333
Sold Date 08/05/23
Style 2 Storey
Bedrooms 3
Full Baths 2
Half Baths 1
Condo Fees $465
Originating Board Calgary
Year Built 1992
Annual Tax Amount $1,876
Tax Year 2023
Property Description
Here is your chance to own a bright and open concept townhouse with a single attached garage in NW Sandstone. This is located in an end unit and with the ample light coming into the property it is a plus. This property features an open concept floorplan with a freshly painted kitchen and a bright and open nook area. There have been some recent appliance upgrades whic includes the stove, hoodfan and microwave. There is a ton of natural light radiating into the property as there is an abundance of windows through out. The great room and dining room are an open plan featuring a corner gas fireplace and sliding doors to a deck. As you enter the upper level you will note that the property has had a fresh coat of paint throughout. There has been recent new laminate flooring installed in all bathrooms and the kitchen and front entrance. There are a total of 3 generous sized bedrooms and 2.5 baths. The master bedroom has a walk in closet aswell as an ensuite bathroom with double sinks. The basement is unfinished and ready for your touch with a roughed in bathroom. The windows were replaced within the past 5 years ago. This property will not last!!
Location
Province AB
County Calgary
Area Cal Zone N
Zoning M-CG d44
Direction S
Rooms
Other Rooms 1
Basement Full, Unfinished
Interior
Interior Features Laminate Counters, No Animal Home, No Smoking Home, Walk-In Closet(s)
Heating Forced Air, Natural Gas
Cooling None
Flooring Carpet, Laminate
Fireplaces Number 1
Fireplaces Type Brass, Gas, Great Room
Appliance Dishwasher, Electric Stove, Garage Control(s), Range Hood, Refrigerator, Washer/Dryer, Window Coverings
Laundry In Basement
Exterior
Parking Features Driveway, Single Garage Attached
Garage Spaces 1.0
Garage Description Driveway, Single Garage Attached
Fence None
Community Features Other
Amenities Available Snow Removal, Visitor Parking
Roof Type Asphalt Shingle
Porch Deck
Exposure N
Total Parking Spaces 1
Building
Lot Description Back Yard, Fruit Trees/Shrub(s), Front Yard, No Neighbours Behind, Landscaped
Foundation Poured Concrete
Architectural Style 2 Storey
Level or Stories Two
Structure Type Concrete,Vinyl Siding,Wood Frame
Others
HOA Fee Include Common Area Maintenance,Professional Management,Reserve Fund Contributions,Sewer,Snow Removal,Water
Restrictions Board Approval
Ownership Private
Pets Allowed Call
Read Less Info
Want to know what your home might be worth? Contact us for a FREE valuation!

Our team is ready to help you sell your home for the highest possible price ASAP




