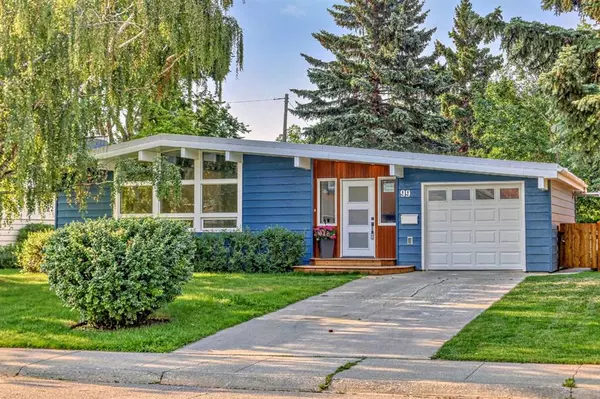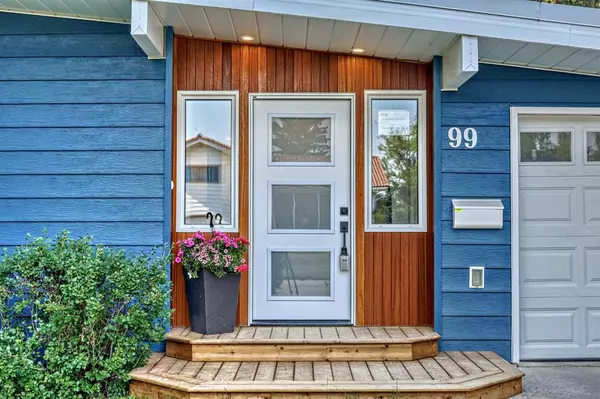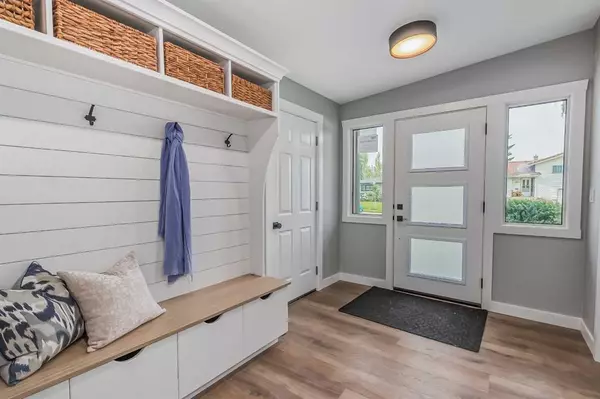For more information regarding the value of a property, please contact us for a free consultation.
Key Details
Sold Price $1,078,350
Property Type Single Family Home
Sub Type Detached
Listing Status Sold
Purchase Type For Sale
Square Footage 1,410 sqft
Price per Sqft $764
Subdivision Wildwood
MLS® Listing ID A2068515
Sold Date 08/04/23
Style Bungalow
Bedrooms 4
Full Baths 3
Originating Board Calgary
Year Built 1956
Annual Tax Amount $4,455
Tax Year 2023
Lot Size 5,995 Sqft
Acres 0.14
Property Description
NEW, NEW, NEW. This home was taken back to the studs and completely redesigned and rebuilt with an endless list of upgrades. From the moment you enter this home you will feel the spaciousness. The Grand foyer with walk in closet, custom bench area., plus easy access to the heated garage . Gorgeous vaulted ceilings with open beams grace the living/dining areas plus lots of natural light. Wide plank high end vinyl flows throughout the main floor. The great room features a gas fireplace with Moroccan tile surround and large wall of windows. Dining area offers lots of room for family or to expand for entertaining. The newly designed kitchen has quartz counters, an abundance of custom cabinetry, eat up island, new appliances plus access to backyard from kitchen perfect for BBQ and relaxing in your south backyard. Just down the hall are two bedrooms, the main floor laundry room with lots of cupboards and the main bathroom. The generous sized primary bedroom has ample room for a king bed, ensuite includes double vanity, all one level shower (glass coming) and walk in closet. To reach the lower level you head down the all new U shaped staircase to the massive rec room, complete with wet bar, entertainment area, desk/exercise space and game space. There are 2 bedrooms on this level, both with new egress awning windows, a large storage room , mechanical room complete with high efficiency furnace, hot water tank, Air Conditioning and new electric panel and service. The 3 pc bathroom features all new tiled shower (glass doors coming soon). The exterior is clad in high end long life steel siding, all windows are new with most triple pane except awning ones , all exterior doors are new .Attached heated single garage with new overhead door. Roof is tar and gravel with report from Central roofing company showing it is in good condition and about 15 years old. This is a lovely quiet tree lined street with easy access to Edworthy Park and the many bike paths in the area
Location
Province AB
County Calgary
Area Cal Zone W
Zoning R-C1
Direction N
Rooms
Other Rooms 1
Basement Finished, Full
Interior
Interior Features Bar, Beamed Ceilings, Central Vacuum, Closet Organizers, Double Vanity, High Ceilings, Kitchen Island, No Animal Home, No Smoking Home, Quartz Counters, Walk-In Closet(s)
Heating Central, Natural Gas
Cooling Central Air
Flooring Carpet, Ceramic Tile, Vinyl
Fireplaces Number 1
Fireplaces Type Gas
Appliance Bar Fridge, Central Air Conditioner, Dishwasher, Dryer, Gas Range, Microwave, Refrigerator, Washer
Laundry Main Level
Exterior
Parking Features Parking Pad, Single Garage Attached
Garage Spaces 1.0
Garage Description Parking Pad, Single Garage Attached
Fence Fenced
Community Features None
Roof Type Tar/Gravel
Porch Front Porch
Lot Frontage 54.14
Total Parking Spaces 2
Building
Lot Description Back Lane, Level
Foundation Poured Concrete
Architectural Style Bungalow
Level or Stories One
Structure Type Metal Siding
Others
Restrictions None Known
Tax ID 83152303
Ownership Private
Read Less Info
Want to know what your home might be worth? Contact us for a FREE valuation!

Our team is ready to help you sell your home for the highest possible price ASAP
GET MORE INFORMATION





