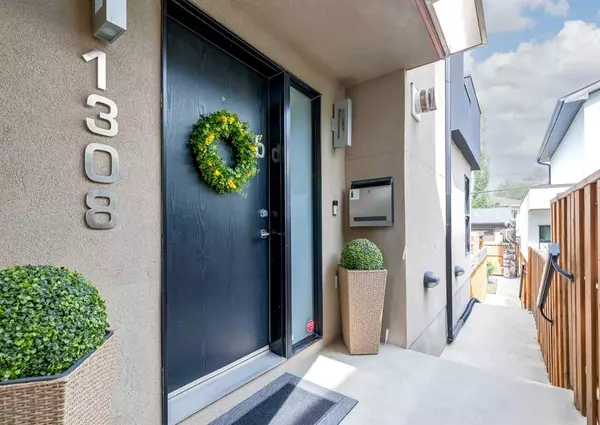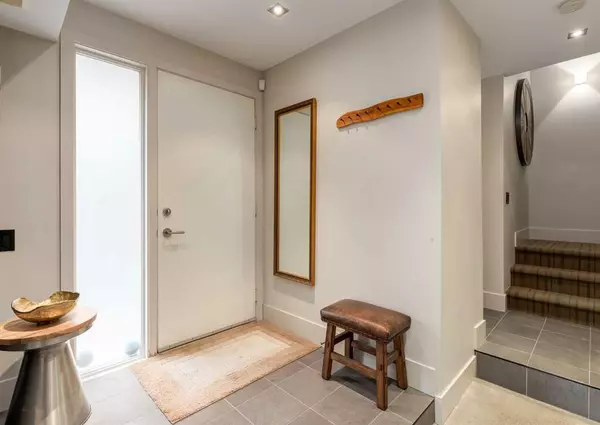For more information regarding the value of a property, please contact us for a free consultation.
Key Details
Sold Price $999,900
Property Type Townhouse
Sub Type Row/Townhouse
Listing Status Sold
Purchase Type For Sale
Square Footage 2,319 sqft
Price per Sqft $431
Subdivision Hillhurst
MLS® Listing ID A2068140
Sold Date 08/04/23
Style 3 Storey
Bedrooms 3
Full Baths 2
Half Baths 1
Condo Fees $450
Originating Board Calgary
Year Built 2006
Annual Tax Amount $6,361
Tax Year 2023
Property Description
This gorgeous and luxurious 3 storey home is the furthest thing from a typical infill! Tucked away on one of the best treelined streets in Hillhurst with an elevated street presence and an amazing, low-maintenance backyard oasis. Over 2,300 sq. ft. is elegantly designed combining luxurious finishes with every modern convenience and outstanding attention to detail. This high-end home is equipped with central air conditioning, built-in speakers and in-floor heating adding to your comfort in any season. The professional kitchen is any aspiring chef’s dream featuring premium stainless steel appliances, a gas stove, a sub-zero wine cooler, 2 additional fridge and freezer compartments and a walk-in pantry for extra storage. Dramatic designer lighting adorns the dining room, centring the open concept space and encouraging unobstructed conversations. The casually elegant living room entices relaxation in front of the linear 3-sided fireplace while the built-in speakers supply ambient music. Oversized windows along the entire back wall create an airy atmosphere as well as providing easy outdoor access for a seamless indoor/outdoor lifestyle. The second level is home to the opulent primary bedroom! Enjoy breakfasts in bed or peaceful morning coffees and evening beverages on the private balcony nestled amongst the treetops. The glamourous ensuite will leave you feeling spoiled daily complete with in-floor heating, dual sinks, a deep soaker tub and an indulgent oversized steam shower. Laundry with sink and storage is also conveniently on this level. Sunny skylights illuminate your ascent to the 3rd level where a vaulted bonus room invites everyone to gather over movie and games nights. 2 additional bedrooms, a stylish 4-piece bathroom and a massive bedroom-sized storage room complete this level. The low-maintenance yard is the icing on the cake of this sensational home! Truly spectacular, this private Houzz designed outdoor living space is the perfect extension of the home boasting raised vegetable gardens, a tranquil water fountain, a built-in bar area, a barbeque deck and a custom pergola-covered patio with built-in bench seating and a swing. Parking is never an issue thanks to an underground stall plus 2 visitor street spots and extra resident parking is allowed by the city in the surrounding Kensington area. Phenomenally located mere steps to trendy Kensington and minutes from downtown. Walking distance to great restaurants, pubs, cafes, boutique shops, the Bow River, Riley Park, all levels of schooling, the Bowview outdoor heated pool and so much more!
Location
Province AB
County Calgary
Area Cal Zone Cc
Zoning M-CG d72
Direction W
Rooms
Other Rooms 1
Basement None
Interior
Interior Features Breakfast Bar, Built-in Features, Chandelier, Double Vanity, High Ceilings, Open Floorplan, Pantry, Recessed Lighting, Skylight(s), Soaking Tub, Stone Counters, Storage, Vaulted Ceiling(s), Walk-In Closet(s), Wired for Sound
Heating Forced Air, Natural Gas
Cooling Central Air
Flooring Carpet, Ceramic Tile, Concrete
Fireplaces Number 1
Fireplaces Type Entrance, Gas, Living Room, Three-Sided
Appliance Built-In Oven, Dishwasher, Dryer, Garage Control(s), Gas Cooktop, Microwave, Range Hood, Refrigerator, Washer, Window Coverings, Wine Refrigerator
Laundry In Unit, Sink, Upper Level
Exterior
Parking Features Underground
Garage Description Underground
Fence Fenced
Community Features Park, Playground, Pool, Schools Nearby, Shopping Nearby, Tennis Court(s), Walking/Bike Paths
Amenities Available Secured Parking
Roof Type Tar/Gravel
Porch Deck, Patio, Pergola
Exposure W
Total Parking Spaces 1
Building
Lot Description Back Yard, Low Maintenance Landscape, Landscaped, Private
Foundation Poured Concrete
Architectural Style 3 Storey
Level or Stories Three Or More
Structure Type Stucco,Wood Frame
Others
HOA Fee Include Insurance,Maintenance Grounds,Parking,Reserve Fund Contributions,Snow Removal
Restrictions Board Approval,Pets Allowed
Ownership Private
Pets Allowed Yes
Read Less Info
Want to know what your home might be worth? Contact us for a FREE valuation!

Our team is ready to help you sell your home for the highest possible price ASAP
GET MORE INFORMATION





